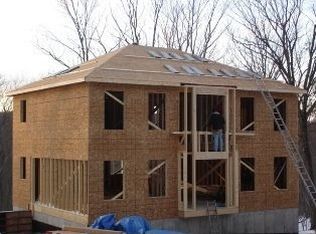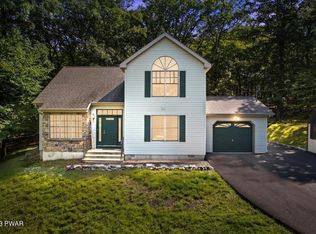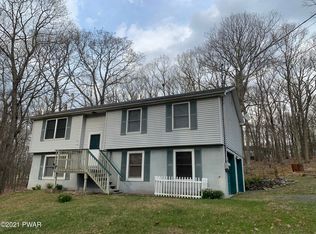Perfect for the Large Family!This 4 Bed 3.5 Bath Colonial is in Immaculate Condition. Featuring Spacious Master Suite with Two Walk-in Closets,Large Eat-in Kitchen Plus Formal Dining Rm, Living Rm with Wood Burning Fireplace, 2 Family Rooms,Finished Basement. Easily a Mother/Daughter Home. Central Air. 2 Car Garage, Paved Driveway. No Need To Worry If The Power Goes Out This Home Has a Generator. Must See To Appreciate! Great Location- Close to Town and Rt.84 and NJ. Amenity Filled Community., Beds Description: 2+BED 2nd, Baths: 1 Bath Level L, Baths: 1/2 Bath Lev 1, Baths: 2 Bath Lev 2, Eating Area: Formal DN Room
This property is off market, which means it's not currently listed for sale or rent on Zillow. This may be different from what's available on other websites or public sources.



