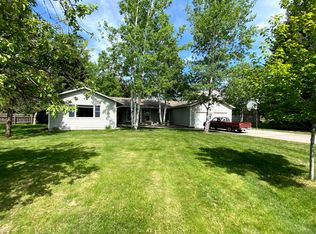Creek, trees and views! Beautiful newer home built in 2015 by Ebbighausen on desirable Hitching Post Road. Spacious open floor plan with floor to ceiling windows in the living and dining rooms affords wonderful views of the Bridger Mountains, 2 acres of open space and Limestone creek. There is covered outside dining to take advantage of this ambiance in the spring and summer months. This four bedroom home includes a main floor master, four baths, den or family room on the upper level with outside deck and separate finished bonus room. This farm style design is easily adaptable to many different lifestyles.
This property is off market, which means it's not currently listed for sale or rent on Zillow. This may be different from what's available on other websites or public sources.

