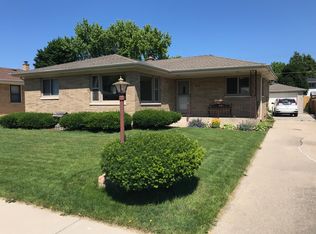Closed
$270,000
141 Virginia STREET, Racine, WI 53405
3beds
120sqft
Single Family Residence
Built in 1963
6,969.6 Square Feet Lot
$284,600 Zestimate®
$2,250/sqft
$1,925 Estimated rent
Home value
$284,600
$256,000 - $319,000
$1,925/mo
Zestimate® history
Loading...
Owner options
Explore your selling options
What's special
JUST THE HOUSE YOU'VE BEEN LOOKING FOR! This 3 bedroom home has a large bright kitchen with a spacious dining area, 3 good sized bedrooms, updated baths & an additional finished room in the lower level perfect for working from home or would make a great HOME SCHOOL ROOM. HWH, sump pump and interior drainage system completed in 2016. Furnace 2011. Full bath on main with shower over tub and a 1/2 bath at top of basement stairs. Gorgeous private backyard beautifully landscaped. Deck off the backdoor for grilling out. 2-1/2 car garage with lots of storage room! This is a must see!!
Zillow last checked: 8 hours ago
Listing updated: May 27, 2025 at 01:06am
Listed by:
Carol Hawes 262-930-1106,
SynerG Realty LLC
Bought with:
Julie A Deomampo
Source: WIREX MLS,MLS#: 1911903 Originating MLS: Metro MLS
Originating MLS: Metro MLS
Facts & features
Interior
Bedrooms & bathrooms
- Bedrooms: 3
- Bathrooms: 2
- Full bathrooms: 1
- 1/2 bathrooms: 1
- Main level bedrooms: 3
Primary bedroom
- Level: Main
- Area: 156
- Dimensions: 13 x 12
Bedroom 2
- Level: Main
- Area: 120
- Dimensions: 12 x 10
Bedroom 3
- Level: Main
- Area: 108
- Dimensions: 12 x 9
Bathroom
- Features: Shower Over Tub
Kitchen
- Level: Main
- Area: 209
- Dimensions: 19 x 11
Living room
- Level: Main
- Area: 247
- Dimensions: 19 x 13
Office
- Level: Lower
- Area: 120
- Dimensions: 12 x 10
Heating
- Natural Gas, Forced Air
Cooling
- Central Air
Appliances
- Included: Dryer, Oven, Range, Refrigerator, Washer
Features
- Basement: Full,Sump Pump
Interior area
- Total structure area: 1,053
- Total interior livable area: 120 sqft
- Finished area below ground: 120
Property
Parking
- Total spaces: 2.5
- Parking features: Garage Door Opener, Detached, 2 Car
- Garage spaces: 2.5
Features
- Levels: One
- Stories: 1
- Patio & porch: Deck
- Fencing: Fenced Yard
Lot
- Size: 6,969 sqft
- Features: Sidewalks
Details
- Parcel number: 11666007
- Zoning: R2Single Family
Construction
Type & style
- Home type: SingleFamily
- Architectural style: Ranch
- Property subtype: Single Family Residence
Materials
- Aluminum/Steel, Aluminum Siding
Condition
- 21+ Years
- New construction: No
- Year built: 1963
Utilities & green energy
- Sewer: Public Sewer
- Water: Public
- Utilities for property: Cable Available
Community & neighborhood
Location
- Region: Racine
- Municipality: Racine
Price history
| Date | Event | Price |
|---|---|---|
| 5/23/2025 | Sold | $270,000-3.5%$2,250/sqft |
Source: | ||
| 4/12/2025 | Contingent | $279,900$2,333/sqft |
Source: | ||
| 4/1/2025 | Listed for sale | $279,900+68.7%$2,333/sqft |
Source: | ||
| 8/20/2019 | Sold | $165,900$1,383/sqft |
Source: Public Record Report a problem | ||
| 6/17/2019 | Listed for sale | $165,900$1,383/sqft |
Source: Berkshire Hathaway HomeServices Metro Realty-Racine #1643270 Report a problem | ||
Public tax history
| Year | Property taxes | Tax assessment |
|---|---|---|
| 2024 | $4,678 +7.6% | $202,900 +11.5% |
| 2023 | $4,346 +9% | $182,000 +10.3% |
| 2022 | $3,988 -1.7% | $165,000 +10% |
Find assessor info on the county website
Neighborhood: 53405
Nearby schools
GreatSchools rating
- 5/10Fratt Elementary SchoolGrades: PK-5Distance: 0.9 mi
- NAMckinley Middle SchoolGrades: 6-8Distance: 1.2 mi
- 5/10Park High SchoolGrades: 9-12Distance: 1.8 mi
Schools provided by the listing agent
- Elementary: Giese
- Middle: Mitchell
- High: Park
- District: Racine
Source: WIREX MLS. This data may not be complete. We recommend contacting the local school district to confirm school assignments for this home.

Get pre-qualified for a loan
At Zillow Home Loans, we can pre-qualify you in as little as 5 minutes with no impact to your credit score.An equal housing lender. NMLS #10287.
