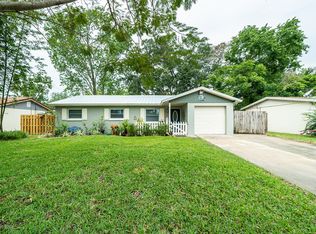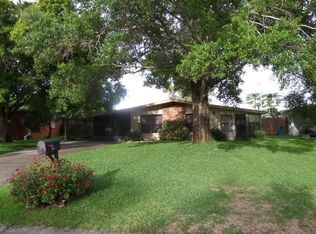Designed perfectly for entertainment and relaxation, this three-bedroom, two-bathroom home is spacious and incredibly close to local shopping, downtown life, and the beach! Walking through the front door, the open area room is incredibly versatile. This space off the kitchen can be a family area or enjoy hosting large family gatherings! The updated kitchen features gorgeous granite countertops, an eat-in bar, and clean brand-new white cabinets. The living room is bright and cozy with vaulted ceilings and even has a beautiful stone fireplace. Each of the bedrooms are a great size and both bathrooms features floor to ceiling tile with clean updates. Out the glass sliders, enjoy your gardening oasis with natural Florida landscaping. Enjoy the covered screened in porchor soak up the sun on the deck. You can easily make this home your own!
This property is off market, which means it's not currently listed for sale or rent on Zillow. This may be different from what's available on other websites or public sources.

