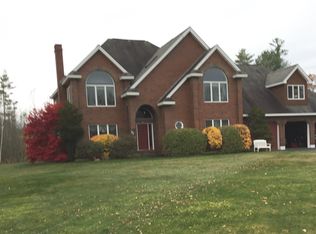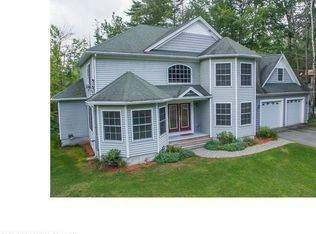Sold for $390,000 on 07/09/24
$390,000
141 Valview Dr, Auburn, ME 04210
4beds
2baths
2,204sqft
SingleFamily
Built in 1971
0.61 Acres Lot
$408,100 Zestimate®
$177/sqft
$2,719 Estimated rent
Home value
$408,100
$347,000 - $482,000
$2,719/mo
Zestimate® history
Loading...
Owner options
Explore your selling options
What's special
Auburn- A 4 bedroom with 2 baths, 2 fireplaces, family room, deck, huge yard and row to Taylor Pond. (MLS 1005743) $198,900 Call MaryAnn 577-2754
Facts & features
Interior
Bedrooms & bathrooms
- Bedrooms: 4
- Bathrooms: 2
Heating
- Oil
Cooling
- None
Features
- Basement: Partially finished
- Has fireplace: Yes
Interior area
- Total interior livable area: 2,204 sqft
Property
Parking
- Parking features: Garage - Attached
Features
- Exterior features: Wood
Lot
- Size: 0.61 Acres
Details
- Parcel number: AUBNM226L067
Construction
Type & style
- Home type: SingleFamily
Materials
- Frame
- Roof: Other
Condition
- Year built: 1971
Community & neighborhood
Location
- Region: Auburn
Price history
| Date | Event | Price |
|---|---|---|
| 7/9/2024 | Sold | $390,000+23.4%$177/sqft |
Source: Public Record | ||
| 10/28/2022 | Sold | $316,000-0.9%$143/sqft |
Source: | ||
| 9/12/2022 | Pending sale | $319,000$145/sqft |
Source: | ||
| 9/8/2022 | Listed for sale | $319,000+77.3%$145/sqft |
Source: | ||
| 6/13/2014 | Sold | $179,900$82/sqft |
Source: | ||
Public tax history
| Year | Property taxes | Tax assessment |
|---|---|---|
| 2024 | $5,207 +10% | $234,000 +12.4% |
| 2023 | $4,734 | $208,100 |
| 2022 | $4,734 +14.5% | $208,100 +19.9% |
Find assessor info on the county website
Neighborhood: 04210
Nearby schools
GreatSchools rating
- 8/10Fairview SchoolGrades: PK-6Distance: 1.9 mi
- 4/10Auburn Middle SchoolGrades: 7-8Distance: 1.3 mi
- 4/10Edward Little High SchoolGrades: 9-12Distance: 2.2 mi

Get pre-qualified for a loan
At Zillow Home Loans, we can pre-qualify you in as little as 5 minutes with no impact to your credit score.An equal housing lender. NMLS #10287.
Sell for more on Zillow
Get a free Zillow Showcase℠ listing and you could sell for .
$408,100
2% more+ $8,162
With Zillow Showcase(estimated)
$416,262
