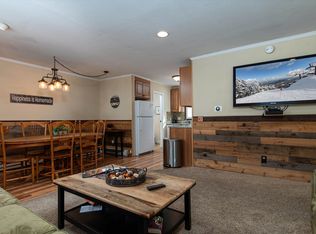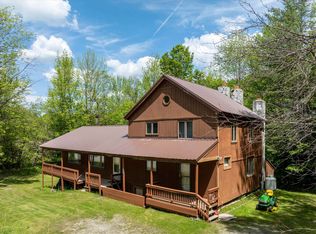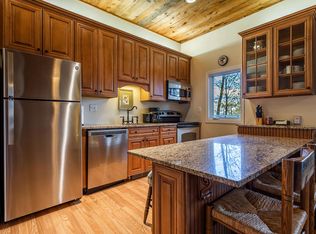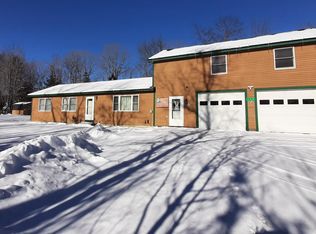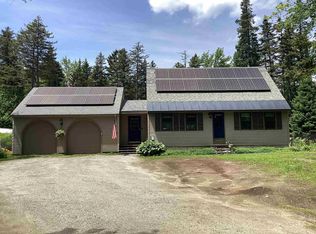Welcome to Okemo's iconic roundhouse. While not completely round, this distinctive home is only about 1,200' from the main base area - an easy walk even in ski boots. It is all about location! You will find 3+ bedrooms, 2 full baths, a sauna, and hardwood floors in the common areas. The wrap-around deck provides views of Okemo ski trails and is great for outdoor entertaining. The mudroom has a slate floor and lots of space to keep your snow gear. The bonus room has a pellet stove and can be your second living room. The main living room has a gas fireplace/stove that adds ambiance to the home along with the great natural light from the windows. The kitchen has a lot of cabinetry and the dining area flows from the kitchen to the living room. The lower bath offers a large whirlpool tub and a sauna for relaxing after a day on the mountain. Come see one of the most affordable houses that is this close to the trails. Visit the Okemo real estate community today. Taxes are based on the current town assessment.
Active
Listed by:
Kevin Barnes,
William Raveis Real Estate Vermont Properties Off:802-228-8877
$525,000
141 Upper Crossroad, Ludlow, VT 05149
3beds
1,658sqft
Est.:
Single Family Residence
Built in 1971
0.42 Acres Lot
$-- Zestimate®
$317/sqft
$-- HOA
What's special
Dining areaWrap-around deckGreat natural light
- 293 days |
- 635 |
- 32 |
Zillow last checked: 8 hours ago
Listing updated: November 24, 2025 at 09:12am
Listed by:
Kevin Barnes,
William Raveis Real Estate Vermont Properties Off:802-228-8877
Source: PrimeMLS,MLS#: 5029911
Tour with a local agent
Facts & features
Interior
Bedrooms & bathrooms
- Bedrooms: 3
- Bathrooms: 2
- Full bathrooms: 2
Heating
- Pellet Stove, Baseboard, Gas Stove
Cooling
- None
Appliances
- Included: Dishwasher, Dryer, Microwave, Refrigerator, Washer, Electric Stove
- Laundry: 1st Floor Laundry
Features
- Dining Area, Kitchen/Dining, Kitchen/Living, Living/Dining, Natural Light, Sauna, Soaking Tub
- Flooring: Carpet, Tile, Wood
- Windows: Blinds
- Has basement: No
- Furnished: Yes
Interior area
- Total structure area: 1,658
- Total interior livable area: 1,658 sqft
- Finished area above ground: 1,658
- Finished area below ground: 0
Property
Parking
- Parking features: Gravel
Features
- Levels: Two,Multi-Level
- Stories: 2
- Exterior features: Deck, Natural Shade
- Has spa: Yes
- Spa features: Bath
- Has view: Yes
- View description: Mountain(s)
- Frontage length: Road frontage: 405
Lot
- Size: 0.42 Acres
- Features: Corner Lot, Country Setting, Landscaped, Ski Area, Sloped, Views, Wooded, Mountain, Near Shopping, Near Skiing, Near Snowmobile Trails
Details
- Parcel number: 36311211575
- Zoning description: Residential
Construction
Type & style
- Home type: SingleFamily
- Architectural style: Contemporary
- Property subtype: Single Family Residence
Materials
- Wood Frame
- Foundation: Concrete
- Roof: Membrane
Condition
- New construction: No
- Year built: 1971
Utilities & green energy
- Electric: Circuit Breakers
- Sewer: On-Site Septic Exists
- Utilities for property: Cable
Community & HOA
Community
- Security: Carbon Monoxide Detector(s), Smoke Detector(s)
Location
- Region: Ludlow
Financial & listing details
- Price per square foot: $317/sqft
- Tax assessed value: $346,400
- Annual tax amount: $7,530
- Date on market: 2/20/2025
- Road surface type: Paved
Estimated market value
Not available
Estimated sales range
Not available
Not available
Price history
Price history
| Date | Event | Price |
|---|---|---|
| 8/18/2025 | Price change | $525,000-8.7%$317/sqft |
Source: | ||
| 2/20/2025 | Listed for sale | $575,000$347/sqft |
Source: | ||
Public tax history
Public tax history
| Year | Property taxes | Tax assessment |
|---|---|---|
| 2024 | -- | $346,400 |
| 2023 | -- | $346,400 |
| 2022 | -- | $346,400 |
Find assessor info on the county website
BuyAbility℠ payment
Est. payment
$3,086/mo
Principal & interest
$2036
Property taxes
$866
Home insurance
$184
Climate risks
Neighborhood: 05149
Nearby schools
GreatSchools rating
- 7/10Ludlow Elementary SchoolGrades: PK-6Distance: 1.4 mi
- 7/10Green Mountain Uhsd #35Grades: 7-12Distance: 12.1 mi
Schools provided by the listing agent
- Elementary: Ludlow Elementary School
- District: Two Rivers Supervisory Union
Source: PrimeMLS. This data may not be complete. We recommend contacting the local school district to confirm school assignments for this home.
- Loading
- Loading
