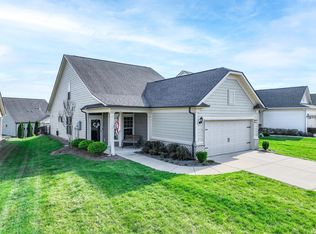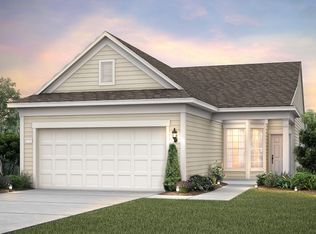Closed
$603,000
141 Tipton Pass, Spring Hill, TN 37174
3beds
2,010sqft
Single Family Residence, Residential
Built in 2018
7,405.2 Square Feet Lot
$597,600 Zestimate®
$300/sqft
$2,245 Estimated rent
Home value
$597,600
$550,000 - $645,000
$2,245/mo
Zestimate® history
Loading...
Owner options
Explore your selling options
What's special
Don't miss this move in ready home in the desirable 55 plus Del Webb community. This home has been perfectly maintained, you cannot tell anyone has lived here. There are upgrades throughout including pull out storage in kitchen, professionally painted kitchen cabinets, barn doors added in several places throughout the home to create ease in moving from room to room, SCREENED PATIO, extra hardwood in front and guest room, trey ceiling in master, sink in garage, second story rec room, bedroom, bath and extra storage, wood blinds throughout, aluminum fence to keep your pets safe and so much more! This homeowner has a special touch and you will be wowed by how, light, bright, clean and well decorated this lovely home is.The attention to detail is second to none all the way down to the closets
Zillow last checked: 8 hours ago
Listing updated: August 02, 2023 at 11:01am
Listing Provided by:
Elizabeth Crockett 615-202-7580,
Benchmark Realty, LLC,
Matt Crockett 615-332-5352,
Benchmark Realty, LLC
Bought with:
David Votta, 284307
Synergy Realty Network, LLC
Source: RealTracs MLS as distributed by MLS GRID,MLS#: 2507476
Facts & features
Interior
Bedrooms & bathrooms
- Bedrooms: 3
- Bathrooms: 3
- Full bathrooms: 3
- Main level bedrooms: 2
Bedroom 1
- Area: 182 Square Feet
- Dimensions: 14x13
Bedroom 2
- Features: Bath
- Level: Bath
- Area: 100 Square Feet
- Dimensions: 10x10
Bedroom 3
- Features: Walk-In Closet(s)
- Level: Walk-In Closet(s)
- Area: 156 Square Feet
- Dimensions: 12x13
Bonus room
- Features: Second Floor
- Level: Second Floor
- Area: 224 Square Feet
- Dimensions: 14x16
Den
- Features: Separate
- Level: Separate
- Area: 100 Square Feet
- Dimensions: 10x10
Dining room
- Features: Combination
- Level: Combination
Kitchen
- Features: Eat-in Kitchen
- Level: Eat-in Kitchen
- Area: 140 Square Feet
- Dimensions: 14x10
Living room
- Features: Combination
- Level: Combination
- Area: 238 Square Feet
- Dimensions: 14x17
Heating
- Central
Cooling
- Central Air
Appliances
- Included: Electric Oven, Electric Range
Features
- Primary Bedroom Main Floor
- Flooring: Carpet, Wood
- Basement: Other
- Number of fireplaces: 1
Interior area
- Total structure area: 2,010
- Total interior livable area: 2,010 sqft
- Finished area above ground: 2,010
Property
Parking
- Total spaces: 4
- Parking features: Garage Faces Front, Driveway
- Attached garage spaces: 2
- Uncovered spaces: 2
Features
- Levels: One
- Stories: 2
- Patio & porch: Patio, Screened
- Pool features: Association
- Fencing: Back Yard
Lot
- Size: 7,405 sqft
- Dimensions: 60.18 x 147 IRR
- Features: Level
Details
- Parcel number: 043A A 12900 000
- Special conditions: Standard
Construction
Type & style
- Home type: SingleFamily
- Property subtype: Single Family Residence, Residential
Materials
- Other
Condition
- New construction: No
- Year built: 2018
Utilities & green energy
- Sewer: Public Sewer
- Water: Public
- Utilities for property: Water Available
Community & neighborhood
Senior living
- Senior community: Yes
Location
- Region: Spring Hill
- Subdivision: Southern Springs Ph 1 & 2
HOA & financial
HOA
- Has HOA: Yes
- HOA fee: $3,288 annually
- Amenities included: Fifty Five and Up Community, Clubhouse, Fitness Center, Park, Playground, Pool
- Services included: Maintenance Grounds, Recreation Facilities
Price history
| Date | Event | Price |
|---|---|---|
| 11/24/2025 | Sold | $603,000-7.2%$300/sqft |
Source: Public Record Report a problem | ||
| 7/24/2023 | Sold | $650,000-1.5%$323/sqft |
Source: | ||
| 6/23/2023 | Contingent | $660,000$328/sqft |
Source: | ||
| 6/13/2023 | Price change | $660,000-2.9%$328/sqft |
Source: | ||
| 4/14/2023 | Listed for sale | $680,000+77.2%$338/sqft |
Source: | ||
Public tax history
| Year | Property taxes | Tax assessment |
|---|---|---|
| 2025 | $2,932 | $110,675 |
| 2024 | $2,932 | $110,675 |
| 2023 | $2,932 | $110,675 |
Find assessor info on the county website
Neighborhood: 37174
Nearby schools
GreatSchools rating
- 6/10Battle Creek Elementary SchoolGrades: PK-4Distance: 1.4 mi
- 7/10Battle Creek Middle SchoolGrades: 5-8Distance: 2 mi
- 4/10Spring Hill High SchoolGrades: 9-12Distance: 2.4 mi
Schools provided by the listing agent
- Elementary: Marvin Wright Elementary School
- Middle: E. A. Cox Middle School
- High: Spring Hill High School
Source: RealTracs MLS as distributed by MLS GRID. This data may not be complete. We recommend contacting the local school district to confirm school assignments for this home.
Get a cash offer in 3 minutes
Find out how much your home could sell for in as little as 3 minutes with a no-obligation cash offer.
Estimated market value$597,600
Get a cash offer in 3 minutes
Find out how much your home could sell for in as little as 3 minutes with a no-obligation cash offer.
Estimated market value
$597,600

