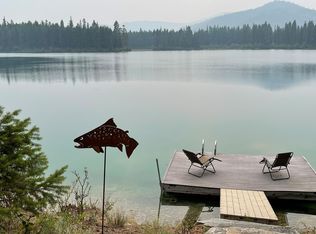Closed
Price Unknown
141 Thompson Ct, Libby, MT 59923
3beds
3,136sqft
Multi Family, Single Family Residence
Built in 2004
1.04 Acres Lot
$1,715,500 Zestimate®
$--/sqft
$2,949 Estimated rent
Home value
$1,715,500
Estimated sales range
Not available
$2,949/mo
Zestimate® history
Loading...
Owner options
Explore your selling options
What's special
NEW PRICE!! Discover serenity at this meticulously maintained 3 bed, 3 bath (plus bonus room) custom home on 1.04 acres with 133.7 feet of lake frontage. Enjoy breathtaking lake views and comfort throughout. The home features a beautiful kitchen, a master suite with a double-headed shower, and custom hickory built-ins in all bedrooms. Entertain on the wrap-around porch and paver patio by the lake. The finished basement, with a private entrance, boasts a wood-burning stove with stone surround and a custom bar with hand-carved artwork. A 38KW Generac backup generator ensures year-round security. Additional highlights include a permitted dock and a 28x36 insulated garage with a 12x36 loft, plumbed for customization. Though it is a Libby address, it’s located halfway between Kalispell and Libby, just minutes from Happy’s Inn, a top venue for live music and events. Secluded yet accessible, this is the perfect Montana retreat.
Zillow last checked: 8 hours ago
Listing updated: August 18, 2025 at 12:57pm
Listed by:
Michaela Arneson 406-609-3212,
Beckman's Real Estate
Bought with:
Michaela Arneson, RRE-RBS-LIC-109159
Beckman's Real Estate
Source: MRMLS,MLS#: 30043451
Facts & features
Interior
Bedrooms & bathrooms
- Bedrooms: 3
- Bathrooms: 3
- Full bathrooms: 2
- 3/4 bathrooms: 1
Heating
- Electric, Forced Air, Geothermal, Heat Pump, Wood Stove
Cooling
- Central Air
Appliances
- Included: Dryer, Dishwasher, Microwave, Range, Refrigerator, Washer
Features
- Fireplace, Main Level Primary, Open Floorplan, Vaulted Ceiling(s), Additional Living Quarters
- Basement: Full,Walk-Out Access
- Number of fireplaces: 3
Interior area
- Total interior livable area: 3,136 sqft
- Finished area below ground: 1,280
Property
Parking
- Total spaces: 2
- Parking features: Garage
- Garage spaces: 2
Features
- Levels: Three Or More
- Patio & porch: Covered, Deck, Patio, Porch, Wrap Around
- Exterior features: Dock, Propane Tank - Owned
- Fencing: None
- Has view: Yes
- View description: Lake, Mountain(s), Trees/Woods
- Has water view: Yes
- Water view: true
- Waterfront features: Lake, Waterfront
- Body of water: Upper Thompson Lake
Lot
- Size: 1.04 Acres
- Features: Back Yard, Cul-De-Sac, Front Yard, Landscaped, Secluded, Views, Wooded
Details
- Additional structures: Workshop
- Parcel number: 56382730302090000
- Zoning: Residential
- Zoning description: Residential
- Special conditions: Standard
Construction
Type & style
- Home type: SingleFamily
- Architectural style: Multi-Level,Tri-Level
- Property subtype: Multi Family, Single Family Residence
Materials
- Foundation: Poured
Condition
- New construction: No
- Year built: 2004
Utilities & green energy
- Sewer: Private Sewer, Septic Tank
- Water: Well
- Utilities for property: Cable Available, Cable Connected, Electricity Available, Electricity Connected, High Speed Internet Available, Propane, Phone Available, Phone Connected
Community & neighborhood
Security
- Security features: Carbon Monoxide Detector(s), Smoke Detector(s), Security System
Location
- Region: Libby
Other
Other facts
- Listing agreement: Exclusive Agency
- Listing terms: Cash,Conventional,VA Loan
Price history
| Date | Event | Price |
|---|---|---|
| 8/18/2025 | Sold | -- |
Source: | ||
| 6/16/2025 | Price change | $1,875,000-3.8%$598/sqft |
Source: | ||
| 3/17/2025 | Listed for sale | $1,950,000-7.1%$622/sqft |
Source: | ||
| 9/12/2024 | Listing removed | $2,100,000$670/sqft |
Source: | ||
| 7/29/2024 | Price change | $2,100,000-6.7%$670/sqft |
Source: | ||
Public tax history
| Year | Property taxes | Tax assessment |
|---|---|---|
| 2024 | $3,704 +6.9% | $710,500 |
| 2023 | $3,465 +10.8% | $710,500 +43.5% |
| 2022 | $3,127 +9.1% | $495,200 |
Find assessor info on the county website
Neighborhood: Happys Inn
Nearby schools
GreatSchools rating
- 7/10Libby Elementary SchoolGrades: PK-6Distance: 29.9 mi
- 4/10Libby Middle SchoolGrades: 7-8Distance: 30.4 mi
- 4/10Libby High SchoolGrades: 9-12Distance: 30.4 mi
