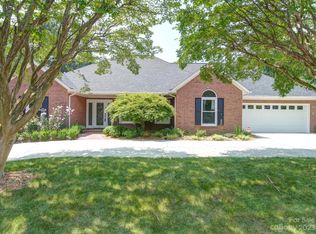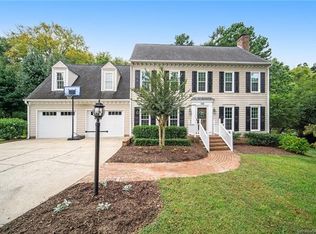This home is like having 2 homes in one! Custom Built home has one level living on BOTH levels! The main level features soaring ceilings in the family room,tray ceilings in Mstr Bedroom,Huge Screened-in porch perfect for entertaining! Beautiful Wood floors and Detailed Crown Molding throughout. Lots of light filled rooms! Top of the line 6yr old 3 zone heating and cooling system with solar heat exchanger! Tankless Hot Water heater! Lower Level is perfect for extended family, guests, rental, business etc! It has a full kitchen, family room, bedroom, extra room, full bath, stone gas fireplace and enclosed and heated/cooled workshop/studio with private driveway that can be converted back to a garage if needed. Beautiful Gazebo in backyard overlooking wooded ravine is fully wired including cable, electric, and phone line! Fully Fenced yard with patio and multiple decks. Attic level is plumbed and could be finished in the future. This home has it ALL!
This property is off market, which means it's not currently listed for sale or rent on Zillow. This may be different from what's available on other websites or public sources.

