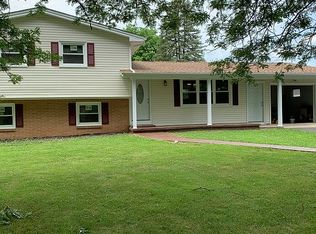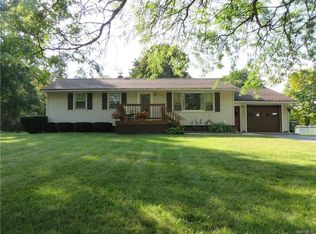Opportunity awaits you in this corner lot ranch that was built to last! 3 bed 1 bath with solid hardwood floors, central air and home generator. Full basement could be converted to additional living space. With a picturesque lawn and both an attached and detached garage, this property provides the perfect opportunity for a starter home or to downsize while still offering plenty of room for hobbies.
This property is off market, which means it's not currently listed for sale or rent on Zillow. This may be different from what's available on other websites or public sources.

