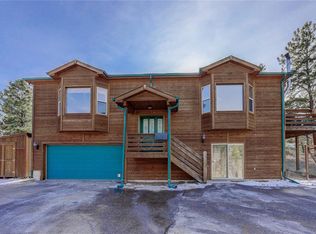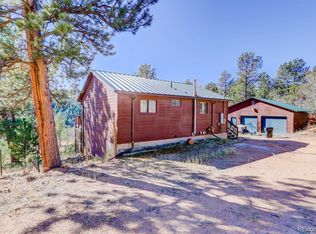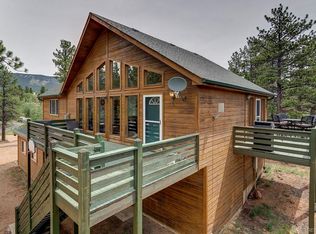Sold for $630,000
$630,000
141 Tall Timber Lane, Bailey, CO 80421
4beds
3,164sqft
Single Family Residence
Built in 1983
1 Acres Lot
$665,200 Zestimate®
$199/sqft
$3,670 Estimated rent
Home value
$665,200
$632,000 - $705,000
$3,670/mo
Zestimate® history
Loading...
Owner options
Explore your selling options
What's special
Welcome to this exceptional property located in the charming town of Bailey, Colorado. Situated on a spacious one-acre lot, this home offers a serene mountain retreat just 30 miles from Denver. With numerous upgrades, including new floors, three remodeled bathrooms, and a beautiful new kitchen, 2 fire places this property is a must-see. Pike National Forest is only half a mile from the house, and an outdoor mountain shooting range that’s a 10 minute drive away in Harris Park!
Step inside and be greeted by the inviting atmosphere and modern design. The new floors throughout the home provide a fresh and contemporary feel. The bathrooms have also been tastefully renovated, featuring modern fixtures and a fresh, contemporary design. These improvements bring a touch of luxury to everyday living.
Stepping outside, you'll find a true oasis awaiting you. The expansive one-acre lot offers ample space for various outdoor activities and opportunities to appreciate the natural surroundings. Imagine relaxing in the hot tub while taking in the breathtaking views of the surrounding mountains and the abundance of local wildlife that frequently visits the area. This property truly embraces the beauty and tranquility of Colorado.
Bailey, Colorado, offers the best of both worlds - a tranquil mountain lifestyle with easy access to the bustling city of Denver. Commuting is a breeze, with a short 30-mile drive to downtown Denver. You'll have the convenience of city amenities while enjoying the beauty and tranquility of mountain living. This property is a rare gem that presents an exceptional opportunity for prospective buyers. Don't miss out on the chance to call this peaceful retreat your own.
Zillow last checked: 8 hours ago
Listing updated: October 20, 2023 at 01:17pm
Listed by:
Austin Reifsteck 720-468-2641 austin@redteamcolorado.com,
HomeSmart,
The Red Team 720-989-1798,
HomeSmart
Bought with:
Duane M. Brown, 40037671
Real Broker, LLC DBA Real
Source: REcolorado,MLS#: 3626353
Facts & features
Interior
Bedrooms & bathrooms
- Bedrooms: 4
- Bathrooms: 3
- Full bathrooms: 1
- 3/4 bathrooms: 2
- Main level bathrooms: 1
- Main level bedrooms: 2
Primary bedroom
- Description: Large Suite With Loft And Walk In Closet
- Level: Upper
Bedroom
- Level: Main
Bedroom
- Level: Main
Bedroom
- Description: Non Conforming
- Level: Lower
Bathroom
- Level: Upper
Bathroom
- Level: Main
Bathroom
- Level: Lower
Den
- Level: Lower
Dining room
- Level: Main
Family room
- Level: Lower
Kitchen
- Level: Main
Laundry
- Level: Lower
Living room
- Level: Main
Loft
- Level: Upper
Utility room
- Level: Lower
Heating
- Forced Air, Propane
Cooling
- None
Appliances
- Included: Dishwasher, Microwave, Oven, Refrigerator
- Laundry: In Unit
Features
- Ceiling Fan(s), Laminate Counters, Primary Suite, Vaulted Ceiling(s), Walk-In Closet(s), Wired for Data
- Flooring: Carpet, Tile
- Windows: Double Pane Windows
- Basement: Finished,Full,Interior Entry,Walk-Out Access
- Number of fireplaces: 2
- Fireplace features: Family Room, Living Room, Pellet Stove, Wood Burning Stove
Interior area
- Total structure area: 3,164
- Total interior livable area: 3,164 sqft
- Finished area above ground: 1,876
- Finished area below ground: 1,288
Property
Parking
- Total spaces: 4
- Details: Off Street Spaces: 4
Features
- Levels: Tri-Level
- Patio & porch: Deck
- Exterior features: Dog Run, Fire Pit, Garden
- Has spa: Yes
- Spa features: Spa/Hot Tub
- Has view: Yes
- View description: Mountain(s)
Lot
- Size: 1 Acres
- Residential vegetation: Mixed, Natural State, Wooded
Details
- Parcel number: 17234
- Special conditions: Standard
- Other equipment: Satellite Dish
Construction
Type & style
- Home type: SingleFamily
- Architectural style: Chalet
- Property subtype: Single Family Residence
Materials
- Frame, Wood Siding
- Foundation: Block, Slab
- Roof: Composition
Condition
- Year built: 1983
Utilities & green energy
- Electric: 220 Volts
- Water: Well
- Utilities for property: Electricity Connected, Internet Access (Wired), Phone Connected, Propane
Community & neighborhood
Location
- Region: Bailey
- Subdivision: Elk Creek Highlands
HOA & financial
HOA
- Has HOA: Yes
- HOA fee: $75 annually
- Association name: ECHPOA
Other
Other facts
- Listing terms: Cash,Conventional,FHA,VA Loan
- Ownership: Individual
- Road surface type: Dirt, Gravel
Price history
| Date | Event | Price |
|---|---|---|
| 10/20/2023 | Sold | $630,000-2%$199/sqft |
Source: | ||
| 9/27/2023 | Pending sale | $643,000$203/sqft |
Source: | ||
| 9/1/2023 | Price change | $643,000-4.5%$203/sqft |
Source: | ||
| 8/5/2023 | Price change | $673,000-1.8%$213/sqft |
Source: | ||
| 6/30/2023 | Listed for sale | $685,000+54.6%$216/sqft |
Source: | ||
Public tax history
Tax history is unavailable.
Find assessor info on the county website
Neighborhood: 80421
Nearby schools
GreatSchools rating
- 7/10Deer Creek Elementary SchoolGrades: PK-5Distance: 4.6 mi
- 8/10Fitzsimmons Middle SchoolGrades: 6-8Distance: 6.4 mi
- 5/10Platte Canyon High SchoolGrades: 9-12Distance: 6.4 mi
Schools provided by the listing agent
- Elementary: Deer Creek
- Middle: Fitzsimmons
- High: Platte Canyon
- District: Platte Canyon RE-1
Source: REcolorado. This data may not be complete. We recommend contacting the local school district to confirm school assignments for this home.
Get a cash offer in 3 minutes
Find out how much your home could sell for in as little as 3 minutes with a no-obligation cash offer.
Estimated market value
$665,200


