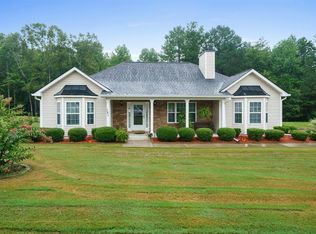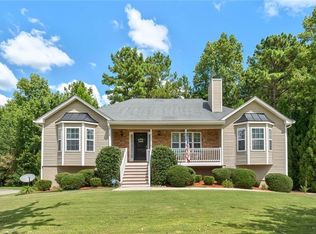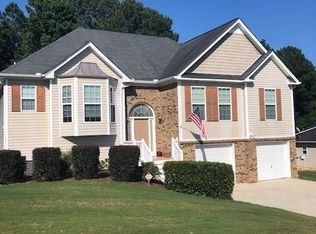Closed
$339,900
141 Sycamore Ln, Dallas, GA 30132
3beds
1,758sqft
Single Family Residence, Residential
Built in 2006
0.56 Acres Lot
$364,500 Zestimate®
$193/sqft
$1,847 Estimated rent
Home value
$364,500
$346,000 - $383,000
$1,847/mo
Zestimate® history
Loading...
Owner options
Explore your selling options
What's special
This stunning home features a vaulted family room with a cozy fireplace, an open-concept dining area, and an eat-in kitchen complete with solid surface countertops and stainless-steel appliances. The split-bedroom layout provides privacy, with the primary suite boasting his-and-hers walk-in closets, an ensuite bathroom with dual vanities, a soaking tub, and a separate shower. The partially finished basement is stubbed for an additional bathroom and features a large bonus room that just needs flooring to be finished. There is also another large unfinished room offering great potential for customization. A spacious three-car garage complements the home, which also has recent updates, including a newer roof, water heater, HVAC system, and garage doors. The kitchen overlooks a private, partially wooded backyard, perfect for enjoying the serene views. Both bathrooms have been fully updated with modern solid-surface countertops and sleek sink basins. Outdoor enthusiasts will love the deck, ideal for hosting cookouts or savoring morning coffee. This home truly combines comfort, style, and peace of mind in one exceptional package.
Zillow last checked: 8 hours ago
Listing updated: February 25, 2025 at 10:54pm
Listing Provided by:
MARK SPAIN,
Mark Spain Real Estate,
Scott Millen,
Mark Spain Real Estate
Bought with:
John Craig Ehlinger, 118826
Keller Williams Realty Atl North
Source: FMLS GA,MLS#: 7502487
Facts & features
Interior
Bedrooms & bathrooms
- Bedrooms: 3
- Bathrooms: 2
- Full bathrooms: 2
- Main level bathrooms: 2
- Main level bedrooms: 3
Primary bedroom
- Features: Master on Main, Split Bedroom Plan
- Level: Master on Main, Split Bedroom Plan
Bedroom
- Features: Master on Main, Split Bedroom Plan
Primary bathroom
- Features: Separate His/Hers, Separate Tub/Shower, Soaking Tub, Vaulted Ceiling(s)
Dining room
- Features: Open Concept
Kitchen
- Features: Cabinets Other, Eat-in Kitchen, Pantry, Solid Surface Counters
Heating
- Central, Electric
Cooling
- Ceiling Fan(s), Central Air
Appliances
- Included: Dishwasher, Electric Range, Electric Water Heater
- Laundry: In Kitchen, Main Level
Features
- Cathedral Ceiling(s), Entrance Foyer 2 Story, High Ceilings, High Ceilings 10 ft Main, High Speed Internet, His and Hers Closets, Tray Ceiling(s), Vaulted Ceiling(s), Walk-In Closet(s)
- Flooring: Carpet, Ceramic Tile, Laminate, Vinyl
- Windows: Insulated Windows
- Basement: Bath/Stubbed,Daylight,Exterior Entry,Interior Entry,Unfinished
- Number of fireplaces: 1
- Fireplace features: Factory Built, Family Room
- Common walls with other units/homes: No Common Walls
Interior area
- Total structure area: 1,758
- Total interior livable area: 1,758 sqft
- Finished area above ground: 1,758
Property
Parking
- Total spaces: 3
- Parking features: Garage, Garage Faces Side
- Garage spaces: 3
Accessibility
- Accessibility features: None
Features
- Levels: Multi/Split
- Patio & porch: Deck
- Exterior features: Private Yard, Rain Gutters, No Dock
- Pool features: None
- Spa features: None
- Fencing: None
- Has view: Yes
- View description: Other
- Waterfront features: None
- Body of water: None
Lot
- Size: 0.56 Acres
- Features: Back Yard, Front Yard, Private
Details
- Additional structures: None
- Parcel number: 061964
- Other equipment: None
- Horse amenities: None
Construction
Type & style
- Home type: SingleFamily
- Architectural style: Traditional
- Property subtype: Single Family Residence, Residential
Materials
- Vinyl Siding
- Foundation: Concrete Perimeter
- Roof: Composition,Shingle
Condition
- Resale
- New construction: No
- Year built: 2006
Utilities & green energy
- Electric: 110 Volts, 220 Volts in Laundry
- Sewer: Septic Tank
- Water: Public
- Utilities for property: Cable Available, Electricity Available, Phone Available, Underground Utilities, Water Available
Green energy
- Energy efficient items: Thermostat
- Energy generation: None
Community & neighborhood
Security
- Security features: Smoke Detector(s)
Community
- Community features: Homeowners Assoc, Sidewalks
Location
- Region: Dallas
- Subdivision: Moriah Plantation
HOA & financial
HOA
- Has HOA: Yes
- HOA fee: $99 annually
- Services included: Maintenance Grounds
Other
Other facts
- Listing terms: Cash,Conventional,VA Loan
- Road surface type: Asphalt, Paved
Price history
| Date | Event | Price |
|---|---|---|
| 2/21/2025 | Sold | $339,900$193/sqft |
Source: | ||
| 1/20/2025 | Pending sale | $339,900$193/sqft |
Source: | ||
| 1/3/2025 | Listed for sale | $339,900+53.1%$193/sqft |
Source: | ||
| 7/9/2019 | Sold | $222,000-1.3%$126/sqft |
Source: | ||
| 6/12/2019 | Pending sale | $225,000$128/sqft |
Source: Atlanta Communities #8544724 | ||
Public tax history
| Year | Property taxes | Tax assessment |
|---|---|---|
| 2025 | $3,742 -1.7% | $150,440 -1.8% |
| 2024 | $3,807 +2% | $153,160 +5.1% |
| 2023 | $3,734 +3.1% | $145,760 +15.3% |
Find assessor info on the county website
Neighborhood: 30132
Nearby schools
GreatSchools rating
- 4/10Northside Elementary SchoolGrades: PK-5Distance: 3 mi
- 6/10Lena Mae Moses Middle SchoolGrades: 6-8Distance: 3.1 mi
- 7/10North Paulding High SchoolGrades: 9-12Distance: 5.7 mi
Schools provided by the listing agent
- Elementary: Northside - Paulding
- Middle: Lena Mae Moses
- High: North Paulding
Source: FMLS GA. This data may not be complete. We recommend contacting the local school district to confirm school assignments for this home.
Get a cash offer in 3 minutes
Find out how much your home could sell for in as little as 3 minutes with a no-obligation cash offer.
Estimated market value
$364,500
Get a cash offer in 3 minutes
Find out how much your home could sell for in as little as 3 minutes with a no-obligation cash offer.
Estimated market value
$364,500


