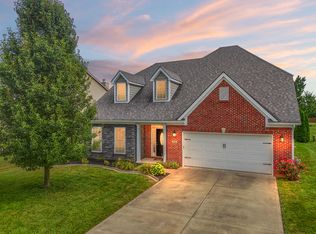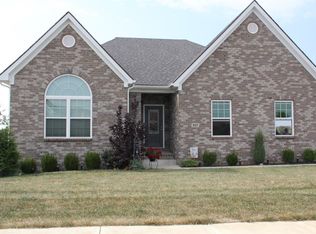The Baldwin Expanded offers an enhanced version of the popular ranch-style Baldwin plan. The Expanded version is 2' wider than the original, resulting in an additional 130sf of living space that is distributed among the family room, garage, bedrooms 2 and 3, and the hall bath. The Baldwin Expanded offers an upstairs bonus room option, which adds 397sf and can be configured to include a closet and a half or full bath. The kitchen includes a serving bar to the family room, a pantry, and separate breakfast area, and additional cabinetry. A butler's pantry adds a luxury touch, as well as a convenient serving point between the kitchen and formal dining room. The master bedroom has a tray ceiling. The master bath includes a garden tub and separate shower, single bowl vanity with available six or seven-foot double bowl vanity option, and a large walk-in closet. Bedrooms 2 and 3 share a bath and semi-private hallway.
This property is off market, which means it's not currently listed for sale or rent on Zillow. This may be different from what's available on other websites or public sources.


