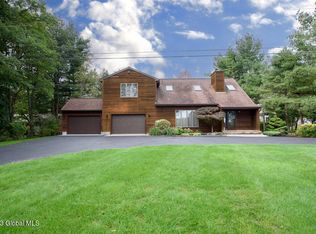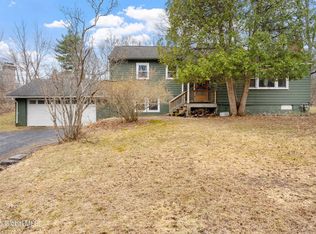This beautiful custom built Voorheesville home has it all....privacy, impressive features and plenty of space. Marble foyer, inlaid floors in the kitchen and family room and a kitchen perfect for family meals. A floor to ceiling black granite fireplace in the vaulted family room accentuates the open living space with plenty of natural light from the skylights. The sunroom looks out onto the backyard and deck and is used as an office that anyone would enjoy working in. Parquet floors in the entire upstairs. Perfectly maintained and ready to move in! A great find in the Voorheesville School District. Taxes without STAR.
This property is off market, which means it's not currently listed for sale or rent on Zillow. This may be different from what's available on other websites or public sources.

