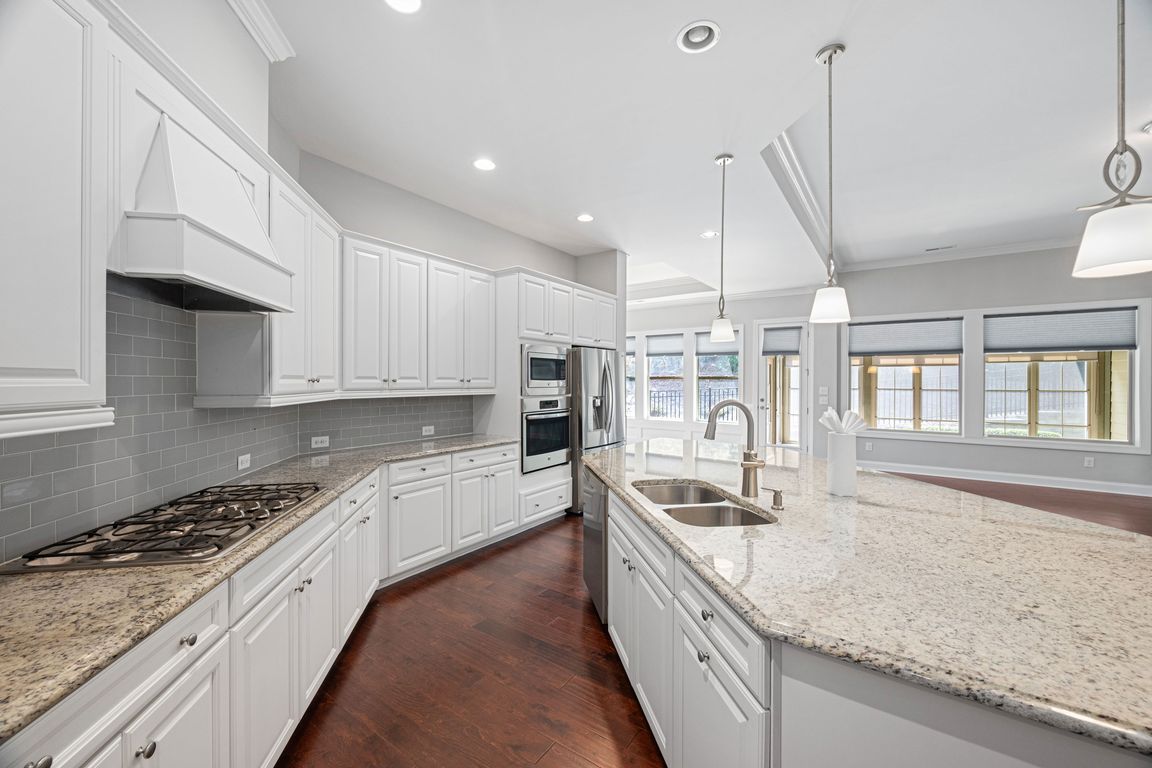
Pending
$635,000
3beds
2,315sqft
141 Sweet Vista Ln, Holly Springs, NC 27540
3beds
2,315sqft
Single family residence, residential
Built in 2017
9,147 sqft
2 Attached garage spaces
$274 price/sqft
$465 quarterly HOA fee
What's special
Gas log fireplaceRocking chair front porchCathedral ceilingEngineered hardwood floorsOversized tile showerThree season roomLoads of cabinet space
One-level living in the highly desirable 12 Oaks Golf Community. Here's your opportunity to own a low maintenance split floorplan ranch - complete with an office and three season room! The grand open concept living/dining area features a gas log fireplace, custom cellular shades, cathedral ceiling, and engineered hardwood floors. The ...
- 39 days |
- 138 |
- 1 |
Source: Doorify MLS,MLS#: 10123809
Travel times
Living Room
Kitchen
Dining Room
Office
Primary Bedroom
Primary Bathroom
Covered Porch
Zillow last checked: 8 hours ago
Listing updated: October 28, 2025 at 01:21am
Listed by:
Angelina Corroo 262-455-1559,
HomeTowne Realty
Source: Doorify MLS,MLS#: 10123809
Facts & features
Interior
Bedrooms & bathrooms
- Bedrooms: 3
- Bathrooms: 2
- Full bathrooms: 2
Heating
- Heat Pump, Natural Gas
Cooling
- Central Air
Appliances
- Included: Dishwasher, Electric Oven, Gas Cooktop, Microwave, Tankless Water Heater
- Laundry: Laundry Room
Features
- Bathtub/Shower Combination, Cathedral Ceiling(s), Crown Molding, Double Vanity, Granite Counters, High Ceilings, High Speed Internet, Kitchen Island, Open Floorplan, Pantry, Master Downstairs, Separate Shower, Smooth Ceilings, Storage, Walk-In Shower
- Flooring: Carpet, Hardwood, Tile
- Doors: French Doors, Storm Door(s)
- Basement: Crawl Space
- Has fireplace: Yes
- Fireplace features: Gas Log, Living Room
Interior area
- Total structure area: 2,315
- Total interior livable area: 2,315 sqft
- Finished area above ground: 2,315
- Finished area below ground: 0
Video & virtual tour
Property
Parking
- Total spaces: 2
- Parking features: Attached, Garage Door Opener
- Attached garage spaces: 2
Accessibility
- Accessibility features: Aging In Place, Stair Lift
Features
- Levels: One
- Stories: 1
- Patio & porch: Screened
- Exterior features: Rain Gutters
- Pool features: Swimming Pool Com/Fee
- Has view: Yes
Lot
- Size: 9,147.6 Square Feet
Details
- Parcel number: 0639.04749865
- Special conditions: Standard
Construction
Type & style
- Home type: SingleFamily
- Architectural style: Ranch
- Property subtype: Single Family Residence, Residential
Materials
- Fiber Cement, HardiPlank Type
- Foundation: Permanent
- Roof: Shingle
Condition
- New construction: No
- Year built: 2017
Details
- Builder name: David Weekly Homes
Utilities & green energy
- Sewer: Public Sewer
- Water: Public
Community & HOA
Community
- Features: Clubhouse, Fitness Center, Golf, Restaurant, Sidewalks, Tennis Court(s)
- Subdivision: 12 Oaks
HOA
- Has HOA: Yes
- Amenities included: Clubhouse, Fitness Center, Golf Course, Landscaping, Maintenance Grounds, Party Room, Recreation Facilities, Tennis Court(s)
- Services included: Maintenance Grounds, Storm Water Maintenance
- HOA fee: $465 quarterly
Location
- Region: Holly Springs
Financial & listing details
- Price per square foot: $274/sqft
- Tax assessed value: $640,588
- Annual tax amount: $5,509
- Date on market: 9/25/2025