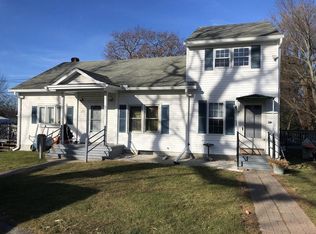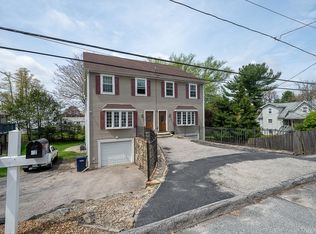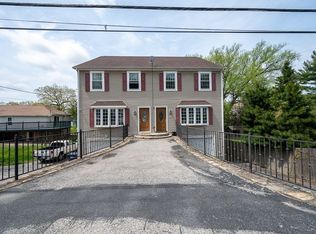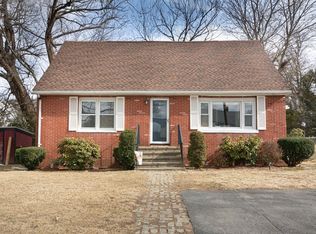Sold for $340,000
$340,000
141 Sunderland Rd, Worcester, MA 01604
2beds
996sqft
Single Family Residence
Built in 1925
0.28 Acres Lot
$345,600 Zestimate®
$341/sqft
$2,114 Estimated rent
Home value
$345,600
$318,000 - $377,000
$2,114/mo
Zestimate® history
Loading...
Owner options
Explore your selling options
What's special
Ranch style home on a large corner lot for sale. The large lot is perfect for building an Additional Dwelling Unit. This home features an open concept floor plan including a large kitchen with gas cooking and tile, breakfast bar, open dining area with living room, 2 bedrooms and one full bath. The dining room and primary bedroom have exterior access via sliders to the large wrap around deck. The lower level basement is a walk out and features plenty of storage! This house has plenty of off-street parking and is in an excellent location with easy access to Rt 290 and Rt 20.
Zillow last checked: 8 hours ago
Listing updated: September 11, 2025 at 11:57am
Listed by:
Anna Szeto,
Anna Szeto 774-262-1017,
Anna Szeto
Bought with:
Kirssis Nunez
eXp Realty
Source: MLS PIN,MLS#: 73403858
Facts & features
Interior
Bedrooms & bathrooms
- Bedrooms: 2
- Bathrooms: 1
- Full bathrooms: 1
Primary bedroom
- Features: Ceiling Fan(s), Closet, Flooring - Wall to Wall Carpet
- Level: First
- Area: 132
- Dimensions: 12 x 11
Bedroom 2
- Features: Closet, Flooring - Wall to Wall Carpet
- Level: First
- Area: 99
- Dimensions: 9 x 11
Bathroom 1
- Features: Flooring - Vinyl
- Level: First
- Area: 56
- Dimensions: 8 x 7
Dining room
- Features: Flooring - Vinyl, Exterior Access, Slider
- Level: First
- Area: 108
- Dimensions: 12 x 9
Kitchen
- Features: Flooring - Vinyl, Kitchen Island, Breakfast Bar / Nook
- Level: First
- Area: 117
- Dimensions: 9 x 13
Living room
- Features: Flooring - Vinyl
- Level: First
- Area: 168
- Dimensions: 12 x 14
Heating
- Natural Gas
Cooling
- None
Features
- Flooring: Carpet
- Basement: Walk-Out Access
- Has fireplace: No
Interior area
- Total structure area: 996
- Total interior livable area: 996 sqft
- Finished area above ground: 996
Property
Parking
- Total spaces: 4
- Parking features: Off Street, Paved
- Uncovered spaces: 4
Features
- Patio & porch: Deck
- Exterior features: Deck, Rain Gutters
Lot
- Size: 0.28 Acres
- Features: Corner Lot
Details
- Parcel number: 1792423
- Zoning: RL-7
Construction
Type & style
- Home type: SingleFamily
- Architectural style: Ranch
- Property subtype: Single Family Residence
Materials
- Frame
- Foundation: Stone
- Roof: Wood
Condition
- Year built: 1925
Utilities & green energy
- Sewer: Public Sewer
- Water: Public
Community & neighborhood
Location
- Region: Worcester
Price history
| Date | Event | Price |
|---|---|---|
| 9/11/2025 | Sold | $340,000-2.9%$341/sqft |
Source: MLS PIN #73403858 Report a problem | ||
| 7/28/2025 | Price change | $350,000-7.9%$351/sqft |
Source: MLS PIN #73403858 Report a problem | ||
| 7/14/2025 | Listed for sale | $380,000+20.6%$382/sqft |
Source: MLS PIN #73403858 Report a problem | ||
| 9/29/2023 | Sold | $315,000+10.7%$316/sqft |
Source: MLS PIN #73130689 Report a problem | ||
| 7/12/2023 | Contingent | $284,500$286/sqft |
Source: MLS PIN #73130689 Report a problem | ||
Public tax history
| Year | Property taxes | Tax assessment |
|---|---|---|
| 2025 | $4,280 +1.8% | $324,500 +6.1% |
| 2024 | $4,206 +3.9% | $305,900 +8.4% |
| 2023 | $4,047 +13.3% | $282,200 +20.2% |
Find assessor info on the county website
Neighborhood: 01604
Nearby schools
GreatSchools rating
- 4/10Rice Square SchoolGrades: K-6Distance: 0.5 mi
- 3/10Worcester East Middle SchoolGrades: 7-8Distance: 0.9 mi
- 1/10North High SchoolGrades: 9-12Distance: 0.9 mi
Schools provided by the listing agent
- Elementary: Rice Square
- Middle: E. Middle
- High: North High
Source: MLS PIN. This data may not be complete. We recommend contacting the local school district to confirm school assignments for this home.
Get a cash offer in 3 minutes
Find out how much your home could sell for in as little as 3 minutes with a no-obligation cash offer.
Estimated market value$345,600
Get a cash offer in 3 minutes
Find out how much your home could sell for in as little as 3 minutes with a no-obligation cash offer.
Estimated market value
$345,600



