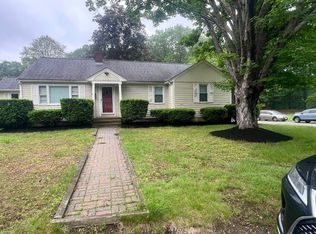All offers due Monday 7 PM. No showings after Monday 6 PM. Enjoy turnkey living in this adorable Cape in Framingham! Your 4 bedroomed cape lies on the crossroads of two dead end roads and backs onto forest land, yet is less than a mile from shops and Route 30! You enter into a large, luminous living room with gleaming hardwood floors and recessed lighting. The eat-in kitchen is light and airy and leads to the vast sunroom; perfect for entertaining or having a cup of coffee while enjoying the view. Downstairs are two bedrooms sharing a full bath and upstairs are two more bedrooms sharing another full bathroom. Three of the bedrooms have hardwood flooring and all have plenty of storage with both rooms upstairs having recessed lighting. An extensive basement gives more storage and the oversized garage leaves room for a workshop if desired. Outside you'll get to enjoy nearly half an acre of level, lawned yard - great for games of volleyball.
This property is off market, which means it's not currently listed for sale or rent on Zillow. This may be different from what's available on other websites or public sources.
