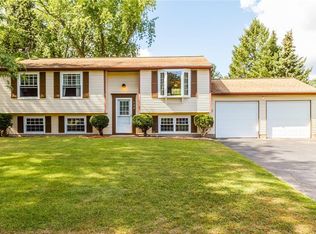Closed
$260,000
141 Stoney Path Ln, Rochester, NY 14626
4beds
1,988sqft
Single Family Residence
Built in 1979
0.35 Acres Lot
$272,300 Zestimate®
$131/sqft
$2,546 Estimated rent
Maximize your home sale
Get more eyes on your listing so you can sell faster and for more.
Home value
$272,300
$251,000 - $297,000
$2,546/mo
Zestimate® history
Loading...
Owner options
Explore your selling options
What's special
This Wonderfully Maintained Raised Ranch Offers You 3 Bedrooms on Main Floor with Fully Tiled Bath, Family/ Dining Combo Area With Hardwood Floors. Nice Size Kitchen Offers You Beautiful Cabinets, Stainless Steel Appliances and Butcher Block Counter Tops. Lower Level is Perfectly Set Up For An In-law With Full Kitchen, 4th Bedroom, Full Bath, Family Room w/ Marble Stoned Wall, Small Flex/Laundry Room and Walk Out to Garage. Outside You Will Love the Paver Patio w/ Lighted Bench Seating In-front of a Built-in Fire Pit, and Outdoor Kitchen! Large Corner Lot With 12 x 16 Shed, New Above Ground Pool and Plenty of Space for Play or a Garden if You Choose. Delayed Negotiations Monday, Dec 9th at 3pm. Please Have Offers in by Noon.
Zillow last checked: 8 hours ago
Listing updated: February 05, 2025 at 12:18pm
Listed by:
Judith Gorenflo 585-721-2439,
Keller Williams Realty Gateway
Bought with:
Lorraine K. Kane, 10401341149
Keller Williams Realty Greater Rochester
Source: NYSAMLSs,MLS#: R1580124 Originating MLS: Rochester
Originating MLS: Rochester
Facts & features
Interior
Bedrooms & bathrooms
- Bedrooms: 4
- Bathrooms: 2
- Full bathrooms: 2
- Main level bathrooms: 1
- Main level bedrooms: 1
Bedroom 1
- Level: First
Bedroom 1
- Level: First
Bedroom 2
- Level: Second
Bedroom 2
- Level: Second
Bedroom 3
- Level: Second
Bedroom 3
- Level: Second
Bedroom 4
- Level: Second
Bedroom 4
- Level: Second
Dining room
- Level: First
Dining room
- Level: First
Family room
- Level: First
Family room
- Level: First
Kitchen
- Level: First
Kitchen
- Level: First
Heating
- Gas, Forced Air
Cooling
- Central Air
Appliances
- Included: Dryer, Dishwasher, Electric Oven, Electric Range, Gas Water Heater, Microwave, Refrigerator, Washer
- Laundry: In Basement
Features
- Ceiling Fan(s), Eat-in Kitchen, Kitchen/Family Room Combo, Second Kitchen, Window Treatments, Bedroom on Main Level, In-Law Floorplan
- Flooring: Hardwood, Laminate, Tile, Varies
- Windows: Drapes
- Basement: Full,Finished,Sump Pump
- Has fireplace: No
Interior area
- Total structure area: 1,988
- Total interior livable area: 1,988 sqft
Property
Parking
- Total spaces: 2.5
- Parking features: Attached, Garage, Driveway, Paver Block
- Attached garage spaces: 2.5
Features
- Levels: One
- Stories: 1
- Patio & porch: Patio
- Exterior features: Barbecue, Play Structure, Pool, Patio
- Pool features: Above Ground
Lot
- Size: 0.35 Acres
- Dimensions: 124 x 124
- Features: Corner Lot, Rectangular, Rectangular Lot, Residential Lot
Details
- Additional structures: Shed(s), Storage
- Parcel number: 2628000591900002017000
- Special conditions: Standard
Construction
Type & style
- Home type: SingleFamily
- Architectural style: Raised Ranch
- Property subtype: Single Family Residence
Materials
- Stone, Vinyl Siding
- Foundation: Block
- Roof: Asphalt
Condition
- Resale
- Year built: 1979
Utilities & green energy
- Sewer: Connected
- Water: Connected, Public
- Utilities for property: Sewer Connected, Water Connected
Community & neighborhood
Location
- Region: Rochester
- Subdivision: Brookview Mdws Sec 02
Other
Other facts
- Listing terms: Cash,Conventional,FHA,VA Loan
Price history
| Date | Event | Price |
|---|---|---|
| 1/30/2025 | Sold | $260,000+0%$131/sqft |
Source: | ||
| 12/12/2024 | Pending sale | $259,900$131/sqft |
Source: | ||
| 12/10/2024 | Contingent | $259,900$131/sqft |
Source: | ||
| 12/4/2024 | Listed for sale | $259,900+116.8%$131/sqft |
Source: | ||
| 4/4/2016 | Listing removed | $119,900$60/sqft |
Source: MARK F. PICCARRETO #R294069 Report a problem | ||
Public tax history
| Year | Property taxes | Tax assessment |
|---|---|---|
| 2024 | -- | $146,700 |
| 2023 | -- | $146,700 +4% |
| 2022 | -- | $141,000 |
Find assessor info on the county website
Neighborhood: 14626
Nearby schools
GreatSchools rating
- 5/10Brookside Elementary School CampusGrades: K-5Distance: 0.7 mi
- 4/10Olympia High SchoolGrades: 6-12Distance: 0.8 mi
Schools provided by the listing agent
- District: Greece
Source: NYSAMLSs. This data may not be complete. We recommend contacting the local school district to confirm school assignments for this home.
