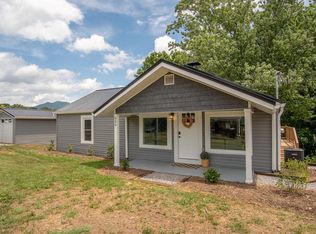Closed
$500,000
141 Stiles Rd, Canton, NC 28716
3beds
1,634sqft
Single Family Residence
Built in 1990
8.15 Acres Lot
$492,800 Zestimate®
$306/sqft
$1,816 Estimated rent
Home value
$492,800
$434,000 - $547,000
$1,816/mo
Zestimate® history
Loading...
Owner options
Explore your selling options
What's special
Looking for a 3 BD/2 BA single-owner home situated on two parcels of land totaling over eight acres in Canton, NC? The expansive acreage presents potential home sites, perfect for future development or creating a family compound. This unique home offers a two car garage on the main level for single level living. A large unfinished basement with an additional garage door and bathroom plumbing roughed in opens up limitless possibilities. Hardwood floors in the living room and bedrooms leads to no carpet in the home. A newer roof and painted exterior of home will mean less investment in the near future. This is a rare opportunity to own a well-built, lovingly maintained home on over eight acres of picturesque, wooded land with potential for further development. This residence combines serene privacy with convenient access to I-40, the growing amenities of the Town of Canton and a short drive to everything Asheville offers.
Zillow last checked: 8 hours ago
Listing updated: December 05, 2024 at 03:06pm
Listing Provided by:
Jason Revelia rps@bhgheritage.com,
Better Homes and Gardens Real Estate Heritage
Bought with:
Sara Sherman
RE/MAX Executive
Source: Canopy MLS as distributed by MLS GRID,MLS#: 4163103
Facts & features
Interior
Bedrooms & bathrooms
- Bedrooms: 3
- Bathrooms: 2
- Full bathrooms: 2
- Main level bedrooms: 3
Primary bedroom
- Level: Main
- Area: 195.02 Square Feet
- Dimensions: 15' 11" X 12' 3"
Primary bedroom
- Level: Main
Heating
- Forced Air, Heat Pump, Oil
Cooling
- Central Air, Heat Pump
Appliances
- Included: Dishwasher, Refrigerator, Washer/Dryer
- Laundry: Mud Room, Main Level
Features
- Flooring: Linoleum, Wood
- Basement: Basement Garage Door,Interior Entry,Walk-Out Access
- Fireplace features: Living Room, Wood Burning
Interior area
- Total structure area: 1,634
- Total interior livable area: 1,634 sqft
- Finished area above ground: 1,634
- Finished area below ground: 0
Property
Parking
- Total spaces: 2
- Parking features: Basement, Attached Garage, Garage on Main Level
- Attached garage spaces: 2
Features
- Levels: One
- Stories: 1
- Patio & porch: Covered, Deck, Front Porch, Rear Porch
Lot
- Size: 8.15 Acres
- Features: Private, Wooded
Details
- Additional parcels included: 8657-79-7029
- Parcel number: 8657788614
- Zoning: None
- Special conditions: Standard
- Other equipment: Fuel Tank(s)
Construction
Type & style
- Home type: SingleFamily
- Architectural style: Ranch
- Property subtype: Single Family Residence
Materials
- Stone Veneer, Wood
- Foundation: Slab
- Roof: Shingle
Condition
- New construction: No
- Year built: 1990
Utilities & green energy
- Sewer: Septic Installed
- Water: City
Community & neighborhood
Location
- Region: Canton
- Subdivision: None
Other
Other facts
- Listing terms: Cash,Conventional,VA Loan
- Road surface type: Gravel
Price history
| Date | Event | Price |
|---|---|---|
| 12/5/2024 | Sold | $500,000-9.1%$306/sqft |
Source: | ||
| 10/16/2024 | Price change | $550,000-2.7%$337/sqft |
Source: | ||
| 9/11/2024 | Price change | $565,000-0.7%$346/sqft |
Source: | ||
| 8/12/2024 | Price change | $569,000-1%$348/sqft |
Source: | ||
| 7/20/2024 | Listed for sale | $575,000$352/sqft |
Source: | ||
Public tax history
| Year | Property taxes | Tax assessment |
|---|---|---|
| 2024 | $1,688 | $246,600 |
| 2023 | $1,688 +2.2% | $246,600 |
| 2022 | $1,651 | $246,600 |
Find assessor info on the county website
Neighborhood: 28716
Nearby schools
GreatSchools rating
- 5/10North Canton ElementaryGrades: PK-5Distance: 0.7 mi
- 8/10Canton MiddleGrades: 6-8Distance: 1.9 mi
- 8/10Pisgah HighGrades: 9-12Distance: 2.3 mi
Schools provided by the listing agent
- Elementary: North Canton
- Middle: Canton
- High: Pisgah
Source: Canopy MLS as distributed by MLS GRID. This data may not be complete. We recommend contacting the local school district to confirm school assignments for this home.
Get pre-qualified for a loan
At Zillow Home Loans, we can pre-qualify you in as little as 5 minutes with no impact to your credit score.An equal housing lender. NMLS #10287.
