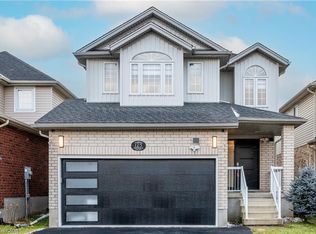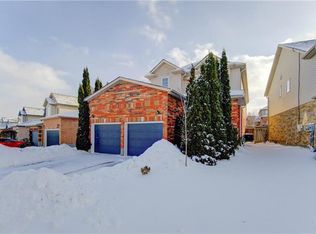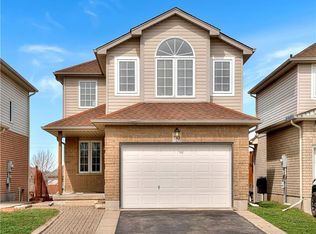Sold for $868,824
C$868,824
141 Steepleridge St, Kitchener, ON N2P 2W2
3beds
1,575sqft
Single Family Residence, Residential
Built in 2005
3,778.34 Square Feet Lot
$-- Zestimate®
C$552/sqft
C$2,761 Estimated rent
Home value
Not available
Estimated sales range
Not available
$2,761/mo
Loading...
Owner options
Explore your selling options
What's special
Welcome to this beautifully updated 3-bedroom, 3-bathroom home in the highly sought-after Doon South neighborhood. It is perfect for young families, first time home buyers, or those looking to downsize. With an abundance of natural light, a carpet-free interior, & a rare 2-car garage, this home is a standout in the area. It also comes with a 50 YEAR WARRANTIED STEEL ROOF with over 40 YEARS LEFT!! The main floor features an inviting open-concept layout where the kitchen, dining, & living areas seamlessly flow together. The kitchen is equipped with stainless-steel appliances & ample counter space, making it ideal for both everyday cooking & entertaining. The living & dining rooms have high-end ceramic floors that look like wood making them durable & easy to clean & the living room’s gas fireplace creates a cozy atmosphere. There is a nice open foyer when you enter, a main floor laundry room, & a recently updated powder room (2024). Upstairs, 3 good-sized bedrooms provide plenty of space for a growing family, visitors, or an office. The primary bedroom has large windows, a vaulted ceiling, and a spacious walk-through closet leading to a beautifully updated 3-piece ensuite. A well-appointed 4-piece main bathroom serves the additional bedrooms. The unfinished basement is fully insulated, featuring a bathroom rough-in & a large cold storage area. With its open layout, it offers endless possibilities for customization. Outside you will find a beautifully landscaped, fully fenced backyard with a tranquil koi pond, a spacious deck with a gas line for the BBQ, & a hot tub, making it the perfect setting for relaxing, entertaining, or a space for kids & pets to play. Ideally located near Conestoga College, the 401, Fairview Park Mall, public transit, golf, & an array of parks and nature trails, this home offers easy access to both urban amenities & outdoor recreation.
Zillow last checked: 8 hours ago
Listing updated: August 21, 2025 at 12:34am
Listed by:
Jon Hutton, Salesperson,
RE/MAX TWIN CITY REALTY INC.,
Cindy Cody, Broker,
RE/MAX Twin City Realty Inc.
Source: ITSO,MLS®#: 40716608Originating MLS®#: Cornerstone Association of REALTORS®
Facts & features
Interior
Bedrooms & bathrooms
- Bedrooms: 3
- Bathrooms: 3
- Full bathrooms: 2
- 1/2 bathrooms: 1
- Main level bathrooms: 1
Bedroom
- Level: Second
Bedroom
- Level: Second
Other
- Level: Second
Bathroom
- Features: 2-Piece
- Level: Main
Bathroom
- Features: 3-Piece, Ensuite
- Level: Second
Bathroom
- Features: 4-Piece
- Level: Second
Dining room
- Level: Main
Kitchen
- Level: Main
Laundry
- Level: Main
Living room
- Level: Main
Heating
- Fireplace-Gas, Forced Air, Natural Gas
Cooling
- Central Air
Appliances
- Included: Water Heater, Dishwasher, Dryer, Gas Stove, Range Hood, Refrigerator, Washer
- Laundry: Main Level, Sink
Features
- Central Vacuum, Auto Garage Door Remote(s)
- Basement: Full,Unfinished,Sump Pump
- Number of fireplaces: 1
- Fireplace features: Living Room, Gas
Interior area
- Total structure area: 1,575
- Total interior livable area: 1,575 sqft
- Finished area above ground: 1,575
Property
Parking
- Total spaces: 4
- Parking features: Attached Garage, Garage Door Opener, Asphalt, Private Drive Double Wide
- Attached garage spaces: 2
- Uncovered spaces: 2
Features
- Patio & porch: Deck
- Exterior features: Landscaped
- Has spa: Yes
- Spa features: Hot Tub, Heated
- Fencing: Full
- Waterfront features: Pond
- Frontage type: South
- Frontage length: 31.99
Lot
- Size: 3,778 sqft
- Dimensions: 31.99 x 118.11
- Features: Urban, Rectangular, Near Golf Course, Greenbelt, Highway Access, Major Highway, Open Spaces, Park, Place of Worship, Public Transit, Rec./Community Centre, Regional Mall, Schools, Shopping Nearby, Trails
Details
- Parcel number: 227341614
- Zoning: R4
Construction
Type & style
- Home type: SingleFamily
- Architectural style: Two Story
- Property subtype: Single Family Residence, Residential
Materials
- Vinyl Siding
- Foundation: Poured Concrete
- Roof: Metal
Condition
- 16-30 Years
- New construction: No
- Year built: 2005
Utilities & green energy
- Sewer: Sewer (Municipal)
- Water: Municipal
Community & neighborhood
Location
- Region: Kitchener
Price history
| Date | Event | Price |
|---|---|---|
| 7/25/2025 | Sold | C$868,824C$552/sqft |
Source: ITSO #40716608 Report a problem | ||
Public tax history
Tax history is unavailable.
Neighborhood: Doon South
Nearby schools
GreatSchools rating
No schools nearby
We couldn't find any schools near this home.


