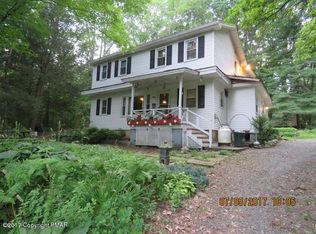Sold for $440,000
$440,000
141 Spruce Woods Rd, Stroudsburg, PA 18360
4beds
2,944sqft
Single Family Residence
Built in 2005
2.68 Acres Lot
$452,200 Zestimate®
$149/sqft
$3,204 Estimated rent
Home value
$452,200
$371,000 - $552,000
$3,204/mo
Zestimate® history
Loading...
Owner options
Explore your selling options
What's special
HUGH PRICE REDUCTION of over $50,000. Motivated Seller's!! STREAMFRONT!! 4 Bedroom 3 Bath Custom Built RANCH house for SALE!! Sitting on 2.68 ACRES! Located in Jackson Twp on Appenzell Creek!! Beautiful Slice of The Poconos!!! 2 Large Primary Bedrooms!!2 Lovely Primary Baths!! Hugh Family room with Awesome views and Lots of Natural Sunlight Featuring and Woodstove!! 2.68 Acres. Almost 3000 sq ft Finished Living space!! Main Level has Harwood and Ceramic Floors!! Full Unfinished Basement with Poured Concrete walls, Pellet Stove, Ceiling is insulated and ready to be finished. Possible In Law Suite, Mother/Daughter set up, Endless Possibilities!! Close to All Major Highways, EZ-commute Location!! Truly a MUST SEE!!! Motivated Sellers!! House is NOT in a flood zone, flood insurance is NOT required.
Zillow last checked: 8 hours ago
Listing updated: June 02, 2025 at 01:20pm
Listed by:
James J Martin 570-856-6482,
Better Homes and Gardens Real Estate Wilkins & Associates - Stroudsburg
Bought with:
Amanda White, RS364166
Iron Valley Real Estate Northeast
Source: PMAR,MLS#: PM-119997
Facts & features
Interior
Bedrooms & bathrooms
- Bedrooms: 4
- Bathrooms: 3
- Full bathrooms: 3
Primary bedroom
- Description: Hardwood Floors
- Level: First
- Area: 256
- Dimensions: 16 x 16
Bedroom 2
- Description: Private full bath
- Level: First
- Area: 256
- Dimensions: 16 x 16
Bedroom 3
- Description: Tile floors
- Level: First
- Area: 120
- Dimensions: 12 x 10
Bedroom 4
- Description: Tile floors
- Level: First
- Area: 132
- Dimensions: 12 x 11
Primary bathroom
- Description: Ceramic Tile floors
- Level: First
- Area: 96
- Dimensions: 12 x 8
Primary bathroom
- Description: 2nd-Ceramic Tile Floors
- Level: First
- Area: 96
- Dimensions: 12 x 8
Bathroom 3
- Description: Ceramic Tile floors
- Level: First
- Area: 40
- Dimensions: 8 x 5
Basement
- Description: Walk out, Pellet stove
- Level: Basement
- Area: 1000
- Dimensions: 20 x 50
Dining room
- Description: Hardwood Floors
- Level: First
- Area: 210
- Dimensions: 15 x 14
Family room
- Description: WOOD STOVE
- Level: First
- Area: 660
- Dimensions: 30 x 22
Kitchen
- Description: Ceramic Tile floors
- Level: First
- Area: 108
- Dimensions: 12 x 9
Laundry
- Description: Tile floors
- Level: First
- Area: 64
- Dimensions: 8 x 8
Living room
- Description: Harwood Floors
- Level: First
- Area: 288
- Dimensions: 18 x 16
Heating
- Forced Air, Heat Pump, Pellet Stove, Wood Stove, Electric, Propane
Cooling
- Central Air
Appliances
- Included: Electric Range, Refrigerator, Water Heater, Dishwasher, Humidifier, Washer, Dryer
Features
- Eat-in Kitchen, Kitchen Island, Cathedral Ceiling(s), Walk-In Closet(s), Storage
- Flooring: Hardwood, Tile
- Doors: Storm Door(s)
- Windows: Storm Window(s), Screens
- Basement: Heated,Concrete
- Has fireplace: No
- Common walls with other units/homes: No Common Walls
Interior area
- Total structure area: 4,888
- Total interior livable area: 2,944 sqft
- Finished area above ground: 2,944
- Finished area below ground: 0
Property
Parking
- Total spaces: 10
- Parking features: Open
- Uncovered spaces: 10
Features
- Stories: 1
- Patio & porch: Patio, Deck
Lot
- Size: 2.68 Acres
- Features: Sloped, Cleared, Not In Development
Details
- Parcel number: 08.2.1.413
- Zoning description: Residential
- Other equipment: Dehumidifier
Construction
Type & style
- Home type: SingleFamily
- Architectural style: Ranch
- Property subtype: Single Family Residence
Materials
- Vinyl Siding, Attic/Crawl Hatchway(s) Insulated
- Roof: Asphalt,Fiberglass
Condition
- Year built: 2005
Utilities & green energy
- Electric: 200+ Amp Service, Circuit Breakers
- Sewer: Mound Septic
- Water: Well
- Utilities for property: Cable Available
Community & neighborhood
Security
- Security features: Smoke Detector(s)
Location
- Region: Stroudsburg
- Subdivision: None
Other
Other facts
- Listing terms: Cash,Conventional,FHA,VA Loan,Other
- Road surface type: Paved
Price history
| Date | Event | Price |
|---|---|---|
| 5/30/2025 | Sold | $440,000-2.1%$149/sqft |
Source: PMAR #PM-119997 Report a problem | ||
| 4/26/2025 | Pending sale | $449,500$153/sqft |
Source: PMAR #PM-119997 Report a problem | ||
| 4/16/2025 | Price change | $449,500-4.3%$153/sqft |
Source: PMAR #PM-119997 Report a problem | ||
| 3/23/2025 | Price change | $469,500-4.1%$159/sqft |
Source: PMAR #PM-119997 Report a problem | ||
| 2/22/2025 | Price change | $489,500-8.4%$166/sqft |
Source: PMAR #PM-119997 Report a problem | ||
Public tax history
| Year | Property taxes | Tax assessment |
|---|---|---|
| 2025 | $9,716 +8.5% | $328,640 |
| 2024 | $8,957 +7.3% | $328,640 |
| 2023 | $8,346 +1.8% | $328,640 |
Find assessor info on the county website
Neighborhood: 18360
Nearby schools
GreatSchools rating
- 7/10Swiftwater Interm SchoolGrades: 4-6Distance: 10.2 mi
- 7/10Pocono Mountain East Junior High SchoolGrades: 7-8Distance: 10.2 mi
- 9/10Pocono Mountain East High SchoolGrades: 9-12Distance: 10.3 mi

Get pre-qualified for a loan
At Zillow Home Loans, we can pre-qualify you in as little as 5 minutes with no impact to your credit score.An equal housing lender. NMLS #10287.
