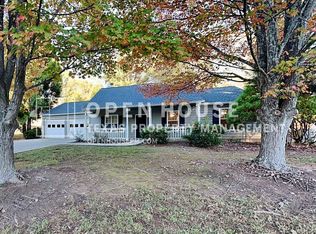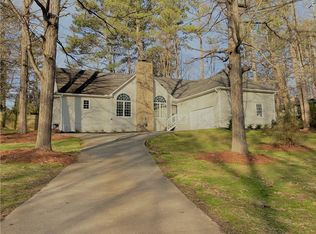Closed
$440,000
141 Springbrooke Trl, Dallas, GA 30157
5beds
2,692sqft
Single Family Residence
Built in 1993
0.46 Acres Lot
$443,100 Zestimate®
$163/sqft
$2,361 Estimated rent
Home value
$443,100
$399,000 - $492,000
$2,361/mo
Zestimate® history
Loading...
Owner options
Explore your selling options
What's special
Looking for one-level stepless living? Need an in-law suite for a parent or adult child? Want an income property where you live in half and rent half? This is the home you've been waiting for, with nearly 2700 sf on a single level! Unique and beautifully maintained and move-in ready! Features include luxury vinyl plank flooring, fresh neutral paint throughout, updated lighting, two primary suites, two kitchens, a total of 4 bedrooms plus a flex room/5th bedroom, 3 baths, two living areas, a vaulted dining room, and a rocking chair covered patio looking onto a gorgeous private courtyard. All of this on .4 fully fenced acre with room for a pool. A 2-car garage and large level driveway provide for plenty of parking. Set in a quiet friendly neighborhood, this home is truly a rare find. You have to see it to believe it!
Zillow last checked: 8 hours ago
Listing updated: July 18, 2025 at 08:48am
Listed by:
Alicia Tankersley 404-775-4712,
Atlanta Communities
Bought with:
Fernando Chavarria, 378126
Keller Williams Realty North Atlanta
Source: GAMLS,MLS#: 10508422
Facts & features
Interior
Bedrooms & bathrooms
- Bedrooms: 5
- Bathrooms: 3
- Full bathrooms: 3
- Main level bathrooms: 3
- Main level bedrooms: 5
Dining room
- Features: Seats 12+
Kitchen
- Features: Breakfast Bar, Pantry, Second Kitchen
Heating
- Forced Air, Natural Gas
Cooling
- Ceiling Fan(s), Central Air, Electric
Appliances
- Included: Dishwasher, Gas Water Heater, Microwave, Refrigerator
- Laundry: In Kitchen, Laundry Closet
Features
- Double Vanity, In-Law Floorplan, Master On Main Level, Vaulted Ceiling(s), Walk-In Closet(s)
- Flooring: Carpet, Tile
- Windows: Double Pane Windows
- Basement: None
- Number of fireplaces: 1
- Fireplace features: Factory Built, Gas Log
- Common walls with other units/homes: No Common Walls
Interior area
- Total structure area: 2,692
- Total interior livable area: 2,692 sqft
- Finished area above ground: 2,692
- Finished area below ground: 0
Property
Parking
- Parking features: Attached, Garage, Garage Door Opener, Kitchen Level
- Has attached garage: Yes
Accessibility
- Accessibility features: Accessible Doors, Accessible Full Bath, Accessible Kitchen
Features
- Levels: One
- Stories: 1
- Patio & porch: Patio
- Fencing: Back Yard,Privacy
- Body of water: None
Lot
- Size: 0.46 Acres
- Features: Level
Details
- Additional structures: Shed(s)
- Parcel number: 31368
Construction
Type & style
- Home type: SingleFamily
- Architectural style: Ranch,Traditional
- Property subtype: Single Family Residence
Materials
- Concrete
- Foundation: Slab
- Roof: Composition
Condition
- Resale
- New construction: No
- Year built: 1993
Utilities & green energy
- Sewer: Septic Tank
- Water: Public
- Utilities for property: Cable Available, Electricity Available, Natural Gas Available, Phone Available, Water Available
Green energy
- Energy efficient items: Thermostat
Community & neighborhood
Security
- Security features: Smoke Detector(s)
Community
- Community features: None
Location
- Region: Dallas
- Subdivision: Poplar Springs
HOA & financial
HOA
- Has HOA: No
- Services included: None
Other
Other facts
- Listing agreement: Exclusive Right To Sell
Price history
| Date | Event | Price |
|---|---|---|
| 7/17/2025 | Sold | $440,000-2.2%$163/sqft |
Source: | ||
| 6/17/2025 | Pending sale | $450,000$167/sqft |
Source: | ||
| 5/28/2025 | Price change | $450,000-2.2%$167/sqft |
Source: | ||
| 5/8/2025 | Price change | $460,000-3.2%$171/sqft |
Source: | ||
| 4/25/2025 | Listed for sale | $475,000$176/sqft |
Source: | ||
Public tax history
| Year | Property taxes | Tax assessment |
|---|---|---|
| 2025 | $1,201 -4.6% | $199,204 +16.1% |
| 2024 | $1,259 -0.1% | $171,520 +8.8% |
| 2023 | $1,261 -9.1% | $157,620 +13.8% |
Find assessor info on the county website
Neighborhood: 30157
Nearby schools
GreatSchools rating
- 3/10Mcgarity Elementary SchoolGrades: PK-5Distance: 2.8 mi
- 5/10P B Ritch Middle SchoolGrades: 6-8Distance: 2.7 mi
- 4/10East Paulding High SchoolGrades: 9-12Distance: 1.7 mi
Schools provided by the listing agent
- Elementary: Mcgarity
- Middle: P.B. Ritch
- High: East Paulding
Source: GAMLS. This data may not be complete. We recommend contacting the local school district to confirm school assignments for this home.
Get a cash offer in 3 minutes
Find out how much your home could sell for in as little as 3 minutes with a no-obligation cash offer.
Estimated market value
$443,100
Get a cash offer in 3 minutes
Find out how much your home could sell for in as little as 3 minutes with a no-obligation cash offer.
Estimated market value
$443,100

