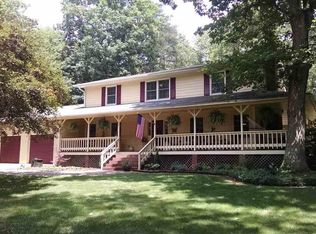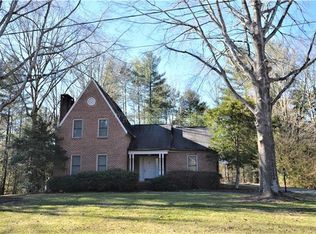Very nice, all brick ranch with full unfinished basement in cul-de-sac. Open floor plan with formal living room and dining room. Breakfast nook, fireplace in living room and screen porch overlooking partially fenced backyard. Unfinished basement for expansion or storage. Large bonus room (does not have HVAC) counted as unheated sq ft. Fresh paint and new carpet. This is a Fannie Mae Homepath property. For more info visit www.homepath.com.
This property is off market, which means it's not currently listed for sale or rent on Zillow. This may be different from what's available on other websites or public sources.


