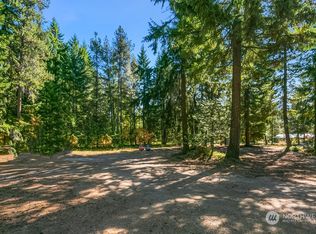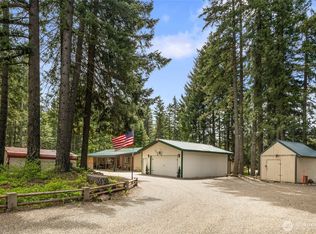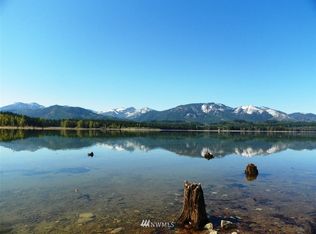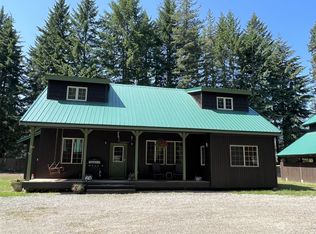Sold
Listed by:
Selena Salmon,
BHHS Brick & Mortar RE
Bought with: HomeSmart Real Estate Assoc
$775,000
141 Silver Trail Rd, Easton, WA 98925
2beds
2,391sqft
Single Family Residence
Built in 1983
1.51 Acres Lot
$773,700 Zestimate®
$324/sqft
$3,209 Estimated rent
Home value
$773,700
$665,000 - $905,000
$3,209/mo
Zestimate® history
Loading...
Owner options
Explore your selling options
What's special
This custom-built home suits recreation, investment, or multigenerational living. The main level boasts a gourmet kitchen with quartz countertops, a gas range/oven, vaulted ceilings, and gas fireplace. A separate studio/flex space offers a ¾ bath, kitchenette, laundry, gas fireplace, and private side deck entry for added versatility. The primary bedroom on the 2nd level features a separate shower and clawfoot tub. The finished basement includes a living area, bedroom, ¾ bath, kitchenette/laundry, and separate entrance. Engineered Acacia hardwood floors run throughout. Enjoy an outdoor firepit, exterior elevator, large shop for RV/parking, and extra storage. Lake access and a nearby small airport adds convenience.
Zillow last checked: 8 hours ago
Listing updated: May 17, 2025 at 04:03am
Listed by:
Selena Salmon,
BHHS Brick & Mortar RE
Bought with:
Helen L. Toyoda, 103769
HomeSmart Real Estate Assoc
Source: NWMLS,MLS#: 2338769
Facts & features
Interior
Bedrooms & bathrooms
- Bedrooms: 2
- Bathrooms: 3
- Full bathrooms: 1
- 3/4 bathrooms: 2
- Main level bathrooms: 1
Bedroom
- Level: Lower
Bathroom three quarter
- Level: Main
Bathroom three quarter
- Level: Lower
Bonus room
- Level: Main
Dining room
- Level: Main
Entry hall
- Level: Main
Other
- Level: Lower
Family room
- Level: Main
Kitchen with eating space
- Level: Main
Kitchen without eating space
- Level: Lower
Living room
- Level: Main
Other
- Level: Main
Heating
- Fireplace(s), Forced Air, Heat Pump
Cooling
- Forced Air, HEPA Air Filtration
Appliances
- Included: Dishwasher(s), Dryer(s), Microwave(s), Refrigerator(s), Stove(s)/Range(s), Washer(s)
Features
- Dining Room, Loft
- Flooring: Engineered Hardwood
- Doors: French Doors
- Basement: Daylight,Finished
- Number of fireplaces: 1
- Fireplace features: Gas, Main Level: 1, Fireplace
Interior area
- Total structure area: 2,391
- Total interior livable area: 2,391 sqft
Property
Parking
- Total spaces: 2
- Parking features: Driveway, RV Parking
- Covered spaces: 2
Features
- Levels: Two
- Stories: 2
- Entry location: Main
- Patio & porch: Dining Room, Fireplace, French Doors, Loft
- Has view: Yes
- View description: Territorial
Lot
- Size: 1.51 Acres
- Features: Deck, High Speed Internet, Propane, RV Parking, Shop
Details
- Parcel number: 078834
- Special conditions: Standard
Construction
Type & style
- Home type: SingleFamily
- Property subtype: Single Family Residence
Materials
- Wood Siding, Wood Products
- Foundation: Poured Concrete
Condition
- Year built: 1983
- Major remodel year: 2020
Utilities & green energy
- Electric: Company: PSE
- Sewer: Septic Tank, Company: Septic
- Water: Shared Well, Company: Shared Well
- Utilities for property: Dish
Community & neighborhood
Location
- Region: Easton
- Subdivision: Easton
Other
Other facts
- Listing terms: Cash Out,Conventional
- Cumulative days on market: 29 days
Price history
| Date | Event | Price |
|---|---|---|
| 4/16/2025 | Sold | $775,000-3%$324/sqft |
Source: | ||
| 3/26/2025 | Pending sale | $799,000$334/sqft |
Source: | ||
| 3/4/2025 | Listed for sale | $799,000$334/sqft |
Source: | ||
Public tax history
| Year | Property taxes | Tax assessment |
|---|---|---|
| 2024 | -- | $530,130 -7.2% |
| 2023 | $2,848 -3.2% | $570,960 +14.9% |
| 2022 | $2,943 +6.5% | $497,090 +34% |
Find assessor info on the county website
Neighborhood: 98925
Nearby schools
GreatSchools rating
- NAEaston SchoolGrades: K-12Distance: 1.6 mi
- NAEaston Secondary SchoolGrades: 7-12Distance: 1.6 mi

Get pre-qualified for a loan
At Zillow Home Loans, we can pre-qualify you in as little as 5 minutes with no impact to your credit score.An equal housing lender. NMLS #10287.
Sell for more on Zillow
Get a free Zillow Showcase℠ listing and you could sell for .
$773,700
2% more+ $15,474
With Zillow Showcase(estimated)
$789,174


