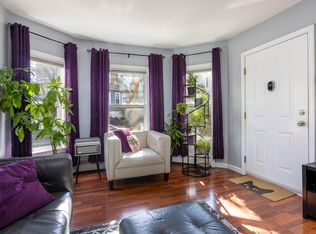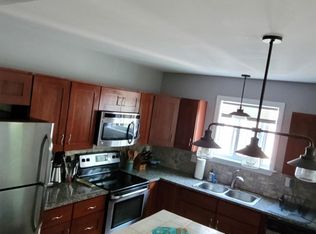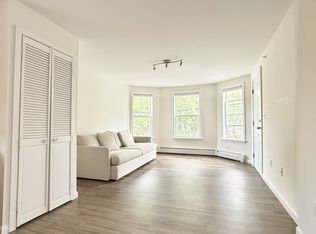Closed
$350,000
141 Sherman Street #2, Portland, ME 04101
2beds
822sqft
Condominium
Built in 1910
-- sqft lot
$354,400 Zestimate®
$426/sqft
$2,716 Estimated rent
Home value
$354,400
$333,000 - $376,000
$2,716/mo
Zestimate® history
Loading...
Owner options
Explore your selling options
What's special
Two bedroom, two bath condo on the Peninsula! Inside you are welcomed by an open concept floor plan, the oversized windows in the living area allow for an abundance of natural light to flow through the space. The kitchen offers stainless steel appliances and open shelving just waiting for your personal touches. The primary suite features a spacious walk-in closet and a full bath with laundry. The back door to the unit allows for easy access to the association patio and the unit's storage space in the basement. Heat and hot water are included in the condo fee making for predictable monthly expenses. This prime Parkside location is just minutes to local favorites such as Tandem Coffee, Hot Suppa, Longfellow Square and Maine Medical Center. Enjoy the vibrant culture and amenities that Portland has to offer from your doorstep!
Zillow last checked: 8 hours ago
Listing updated: September 26, 2024 at 07:34pm
Listed by:
Portside Real Estate Group
Bought with:
Keller Williams Realty
Source: Maine Listings,MLS#: 1579540
Facts & features
Interior
Bedrooms & bathrooms
- Bedrooms: 2
- Bathrooms: 2
- Full bathrooms: 2
Primary bedroom
- Features: Full Bath, Suite, Walk-In Closet(s)
- Level: First
Bedroom 2
- Features: Closet
- Level: First
Kitchen
- Level: First
Living room
- Level: First
Heating
- Baseboard, Hot Water
Cooling
- None
Appliances
- Included: Dishwasher, Dryer, Electric Range, Refrigerator, Washer
Features
- 1st Floor Primary Bedroom w/Bath, Storage, Walk-In Closet(s)
- Flooring: Tile, Vinyl
- Basement: Bulkhead,Interior Entry,Full,Unfinished
- Has fireplace: No
Interior area
- Total structure area: 822
- Total interior livable area: 822 sqft
- Finished area above ground: 822
- Finished area below ground: 0
Property
Parking
- Parking features: No Driveway, None
Features
- Levels: Multi/Split
Lot
- Features: City Lot, Near Shopping, Level
Details
- Parcel number: PTLDM048BC015002
- Zoning: R6
Construction
Type & style
- Home type: Condo
- Architectural style: Other
- Property subtype: Condominium
Materials
- Wood Frame, Vinyl Siding
- Foundation: Stone
- Roof: Shingle
Condition
- Year built: 1910
Utilities & green energy
- Electric: Circuit Breakers
- Sewer: Public Sewer
- Water: Public
Community & neighborhood
Security
- Security features: Fire System, Air Radon Mitigation System
Location
- Region: Portland
- Subdivision: Park West
HOA & financial
HOA
- Has HOA: Yes
- HOA fee: $300 monthly
Other
Other facts
- Road surface type: Paved
Price history
| Date | Event | Price |
|---|---|---|
| 1/19/2024 | Sold | $350,000+7.7%$426/sqft |
Source: | ||
| 12/29/2023 | Pending sale | $325,000$395/sqft |
Source: | ||
| 12/26/2023 | Listed for sale | $325,000+140.7%$395/sqft |
Source: | ||
| 2/10/2014 | Sold | $135,000+9.3%$164/sqft |
Source: | ||
| 8/7/2012 | Sold | $123,500$150/sqft |
Source: | ||
Public tax history
| Year | Property taxes | Tax assessment |
|---|---|---|
| 2024 | $3,448 | $239,300 |
| 2023 | $3,448 +5.9% | $239,300 |
| 2022 | $3,257 +25.2% | $239,300 +114.4% |
Find assessor info on the county website
Neighborhood: Parkside
Nearby schools
GreatSchools rating
- 3/10Howard C Reiche Community SchoolGrades: PK-5Distance: 0.4 mi
- 2/10King Middle SchoolGrades: 6-8Distance: 0.2 mi
- 4/10Portland High SchoolGrades: 9-12Distance: 0.7 mi

Get pre-qualified for a loan
At Zillow Home Loans, we can pre-qualify you in as little as 5 minutes with no impact to your credit score.An equal housing lender. NMLS #10287.
Sell for more on Zillow
Get a free Zillow Showcase℠ listing and you could sell for .
$354,400
2% more+ $7,088
With Zillow Showcase(estimated)
$361,488

