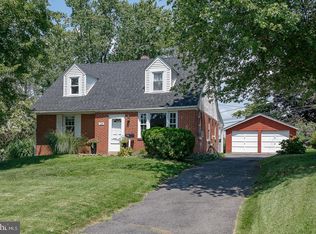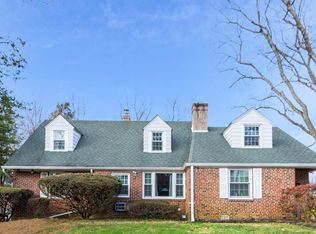Charming Stone front 4 bedroom 2 full bath single home in Springfield! Large detached 2 car garage. Large driveway to accommodate at least 4 to 5 car parking. Beautifully landscaped property with a private level backyard! Very spacious first level with Living room, Eat in Kitchen, Dining room, Family room, Full bathroom and 2 bedrooms. One of the bedrooms on the first level was converted into a large laundry, which can be converted back to a bedroom. Upstairs level has another full bathroom and 2 bedrooms. Partially finished basement and plenty of room for storage. Enjoy the screened in front porch to relax on these summer nights! Convenient location too!
This property is off market, which means it's not currently listed for sale or rent on Zillow. This may be different from what's available on other websites or public sources.

