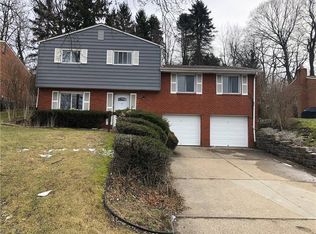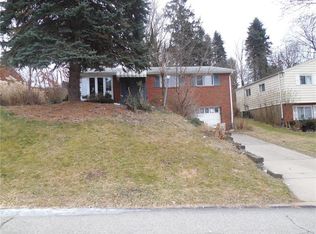Sold for $195,000 on 05/24/24
$195,000
141 Sheldon Ave, Pittsburgh, PA 15220
3beds
1,134sqft
Single Family Residence
Built in 1959
8,398.37 Square Feet Lot
$236,300 Zestimate®
$172/sqft
$1,458 Estimated rent
Home value
$236,300
$224,000 - $248,000
$1,458/mo
Zestimate® history
Loading...
Owner options
Explore your selling options
What's special
Home has been lovingly maintained by original owner, never before on the market! Centrally located in Greentree, great floorplan, light and bright dining room. Impeccable hardwood floors throughout, enclosed sunroom, newer roof and ceramic tile in kitchen. Newer walk-in shower in bathroom. Gameroom, laundry room w/workshop area. Parkway West is minutes to downtown Pittsburgh, I-79, shopping, restaurants and entertainment. This home won't last, move in condition, make it yours!!!
Zillow last checked: 8 hours ago
Listing updated: May 24, 2024 at 11:48am
Listed by:
Claren Budinsky Healey 412-831-3800,
KELLER WILLIAMS REALTY
Bought with:
Rich Dallas
BERKSHIRE HATHAWAY THE PREFERRED REALTY
Source: WPMLS,MLS#: 1646883 Originating MLS: West Penn Multi-List
Originating MLS: West Penn Multi-List
Facts & features
Interior
Bedrooms & bathrooms
- Bedrooms: 3
- Bathrooms: 1
- Full bathrooms: 1
Primary bedroom
- Level: Main
- Dimensions: 12x10
Bedroom 2
- Level: Main
- Dimensions: 9x8
Bedroom 3
- Level: Main
- Dimensions: 12x9
Bonus room
- Level: Main
- Dimensions: 17x9
Dining room
- Level: Main
- Dimensions: 12x9
Entry foyer
- Level: Main
- Dimensions: 4x4
Game room
- Level: Lower
- Dimensions: 28x24
Kitchen
- Level: Main
- Dimensions: 12x8
Laundry
- Level: Lower
- Dimensions: 24x11
Living room
- Level: Main
- Dimensions: 17x12
Heating
- Gas
Cooling
- Central Air
Appliances
- Included: Some Electric Appliances, Dryer, Refrigerator, Stove, Washer
Features
- Central Vacuum, Window Treatments
- Flooring: Hardwood, Vinyl, Carpet
- Windows: Window Treatments
- Basement: Finished,Walk-Out Access
Interior area
- Total structure area: 1,134
- Total interior livable area: 1,134 sqft
Property
Parking
- Total spaces: 1
- Parking features: Built In, Garage Door Opener
- Has attached garage: Yes
Features
- Levels: One
- Stories: 1
- Pool features: None
Lot
- Size: 8,398 sqft
- Dimensions: 0.1928
Details
- Parcel number: 0038R00190000000
Construction
Type & style
- Home type: SingleFamily
- Architectural style: Colonial,Ranch
- Property subtype: Single Family Residence
Materials
- Brick
- Roof: Composition
Condition
- Resale
- Year built: 1959
Utilities & green energy
- Sewer: Public Sewer
- Water: Public
Community & neighborhood
Community
- Community features: Public Transportation
Location
- Region: Pittsburgh
Price history
| Date | Event | Price |
|---|---|---|
| 9/4/2025 | Listing removed | $239,900$212/sqft |
Source: | ||
| 8/19/2025 | Listed for sale | $239,900+23%$212/sqft |
Source: | ||
| 5/24/2024 | Sold | $195,000-2.5%$172/sqft |
Source: | ||
| 4/14/2024 | Contingent | $199,900$176/sqft |
Source: | ||
| 4/13/2024 | Price change | $199,900-13%$176/sqft |
Source: | ||
Public tax history
| Year | Property taxes | Tax assessment |
|---|---|---|
| 2025 | $3,765 +7.3% | $117,600 |
| 2024 | $3,507 +530.6% | $117,600 |
| 2023 | $556 +18.1% | $117,600 +18.1% |
Find assessor info on the county website
Neighborhood: Green Tree
Nearby schools
GreatSchools rating
- 8/10Fred L Aiken El SchoolGrades: K-5Distance: 0.9 mi
- 6/10Keystone Oaks Middle SchoolGrades: 6-8Distance: 2.4 mi
- 6/10Keystone Oaks High SchoolGrades: 9-12Distance: 2.3 mi
Schools provided by the listing agent
- District: Keystone Oaks
Source: WPMLS. This data may not be complete. We recommend contacting the local school district to confirm school assignments for this home.

Get pre-qualified for a loan
At Zillow Home Loans, we can pre-qualify you in as little as 5 minutes with no impact to your credit score.An equal housing lender. NMLS #10287.

