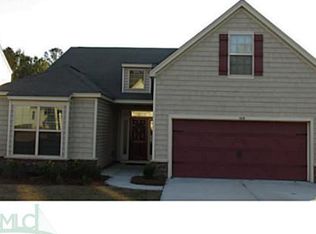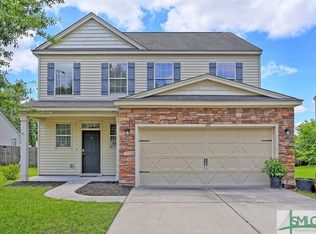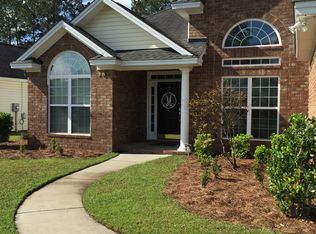Simply a lot of home for the money. This home has a great open floor plan and offers an easy commute to Hunter AAF, Ft. Stewart as well as historic downtown Savannah. This 5 bedroom, 4 bath home features a two story foyer, tray ceilings in the formal dining room and master bedroom plus hardwood flooring though out most of the main floor. The spacious upgraded kitchen is open to the great room and features granite countertops and plenty of cabinets. A main floor guest room is located just off the great room and has access to a full bathroom on the main floor. The generous sized master bedroom is located on the second floor and boasts a spacious en suite bath with separate tub and shower plus a massive walk in closet. Three additional guest rooms are located on the second floor including the large bonus room or 5th bedroom. The backyard is spacious and private with access to community walking trails. Seller has a assumable VA Loan with with below current market interest rates.
This property is off market, which means it's not currently listed for sale or rent on Zillow. This may be different from what's available on other websites or public sources.



