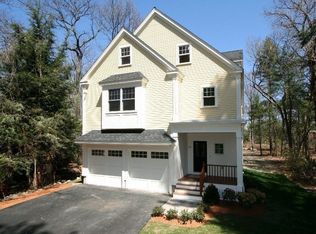Developer's own architecturally designed colonial nestled back from the road in a 3 home cul-de-sac in one of Lexington's favorite neighborhoods. Energy efficient and richly appointed with custom mill work, crown mouldings, coffered and tray ceilings, wainscoting and built-ins. Gourmet kitchen with professional appliances, large butler and walk-in pantries and island, open to breakfast nook and family room with gas fireplace. Generous mudroom. Study adjacent to full bath which easily converts to a 1st floor bedroom. On 2nd floor a double door welcomes you into the lux master suite with fireplace, cove lighting, 2 generous walk-in closets, dressing area and spa bath with volcanic limestone tub. Additional 4 bedrooms, 2 stylish baths and laundry. 3rd floor has a versatile recreational space and full bath. Spacious 2100 SF partially finished basement has 7'8" ceilings for ultimate flexibility. Wired for sound. Private, .68 acre professionally landscaped level lot with stone patio. Convenient to Rt 2.
This property is off market, which means it's not currently listed for sale or rent on Zillow. This may be different from what's available on other websites or public sources.
