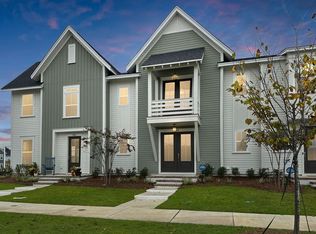Spacious 5-Bed Home with Private Courtyard in Vibrant Midtown Nexton
Experience unique, award-worthy living in this stunning home featured on Rock the Block, located in the vibrant Midtown Nexton community. Enjoy the best of both worlds with a spacious master suite on the main floor boasting a one-of-a-kind master bathroom that redefines luxury and functionality. Upstairs offers three generous bedrooms and two full bathrooms, perfect for family and guests. The home's third-floor flexible room comes complete with its own full bathroom ideal for a home office, playroom, or private guest suite. Plus, take advantage of the finished room over the garage (FROG) featuring a full kitchen, adding tremendous space for hosting guests or multi-generational living. Situated in a lively neighborhood with parks, trails, and local dining just moments away, this home is ready to welcome you. Don't miss this rare opportunity to lease a truly exceptional Midtown Nexton residence.
House for rent
$3,750/mo
141 Sandy Bend Ln, Summerville, SC 29486
5beds
3,520sqft
Price may not include required fees and charges.
Single family residence
Available now
Cats, small dogs OK
Air conditioner
Hookups laundry
Garage parking
Fireplace
What's special
- 39 days |
- -- |
- -- |
Travel times
Looking to buy when your lease ends?
Consider a first-time homebuyer savings account designed to grow your down payment with up to a 6% match & a competitive APY.
Facts & features
Interior
Bedrooms & bathrooms
- Bedrooms: 5
- Bathrooms: 5
- Full bathrooms: 5
Heating
- Fireplace
Cooling
- Air Conditioner
Appliances
- Included: Disposal, Refrigerator, WD Hookup
- Laundry: Hookups
Features
- WD Hookup
- Has fireplace: Yes
Interior area
- Total interior livable area: 3,520 sqft
Property
Parking
- Parking features: Garage
- Has garage: Yes
- Details: Contact manager
Features
- Patio & porch: Patio
- Exterior features: , Lawn
- Has private pool: Yes
Details
- Parcel number: 2091301270
Construction
Type & style
- Home type: SingleFamily
- Property subtype: Single Family Residence
Community & HOA
HOA
- Amenities included: Pool
Location
- Region: Summerville
Financial & listing details
- Lease term: Contact For Details
Price history
| Date | Event | Price |
|---|---|---|
| 11/12/2025 | Listing removed | $875,000$249/sqft |
Source: | ||
| 10/18/2025 | Listed for sale | $875,000$249/sqft |
Source: | ||
| 10/18/2025 | Listing removed | $875,000$249/sqft |
Source: | ||
| 10/17/2025 | Price change | $875,000-4.4%$249/sqft |
Source: | ||
| 10/15/2025 | Price change | $914,900-1.1%$260/sqft |
Source: | ||

