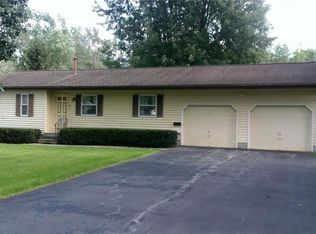FIRST TIME OFFERED- ORIGIONAL OWNERS! Solid TRI STEEL FRAME Henrietta RANCH w 3BR 1BA, nearly HALF ACRE LOT! Low maintenance Vinyl Siding, mature landscape, Doublewide concrete driveway w apron, one car garage, STAMPED walkway! Modern style VAULTED CEILINGS, recessed lights, & OPEN CONCEPT living! FRESHLY PAINTED living rm, kitchen, master! Large EAT IN kitchen w $2700 in Armstrong flooring. Top of the line bathroom by Rochester Bath & Showroom boasts marble tile, new tub/surround, CUSTOM MAPLE VANITY! All new Mechanics done in last 10 years: Roof, High eff Furnace, 200AMP, Glass block, HW! OPEN HOUSE CANCELLED, HOME IS UNDER CONTRACT
This property is off market, which means it's not currently listed for sale or rent on Zillow. This may be different from what's available on other websites or public sources.
