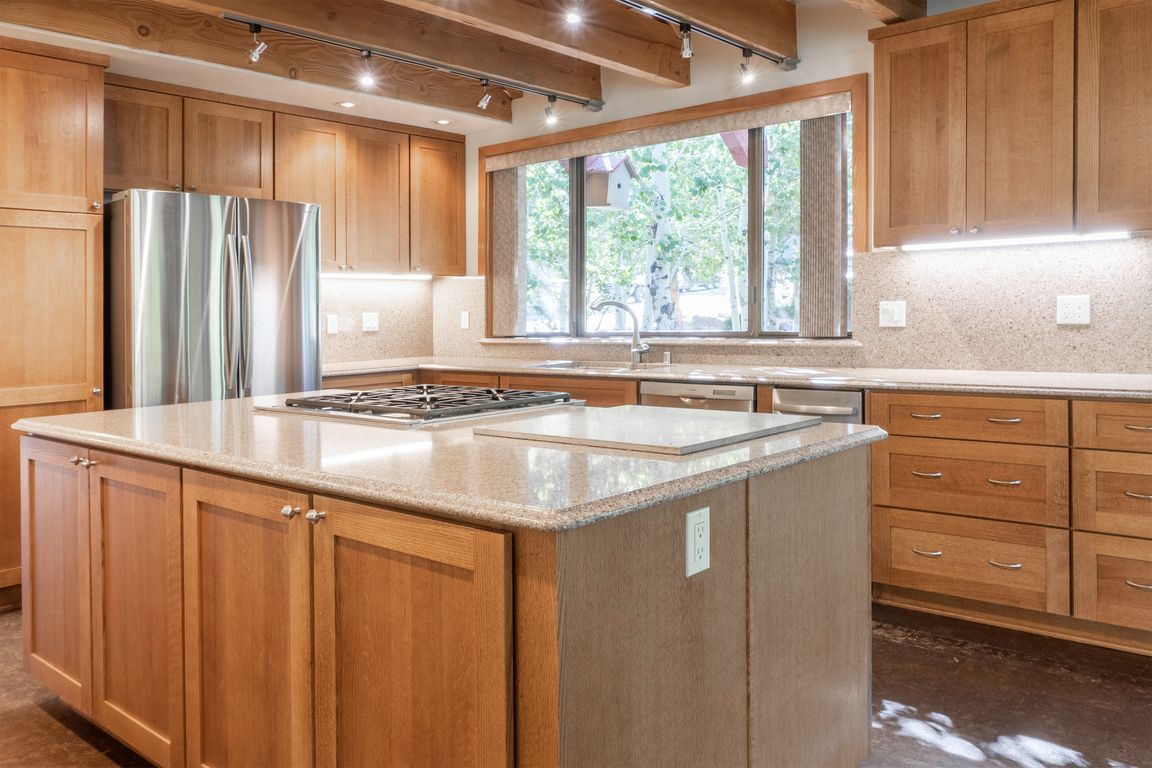
For sale
$912,000
3beds
3baths
3,125sqft
141 Sage Dr, Bishop, CA 93514
3beds
3baths
3,125sqft
Single family residence
Built in 1978
9,147 sqft
2 Attached garage spaces
$292 price/sqft
What's special
Fenced in yardHeated two-car garageMetal roofQuartz countertopsOpen floor planUpgraded appliancesHeated driveway
This home exuberates large living with 3 bedrooms plus a loft, 3 bathrooms, open floor plan for cooking, dining and entertaining and an equally ample space downstairs for office, art studio, game room boasting 3125 sq feet overall. Year-round living is the focus of this home with a fenced in yard, ...
- 195 days |
- 1,478 |
- 44 |
Source: MLBOR,MLS#: 250241
Travel times
Living Room
Kitchen
Bedroom
Zillow last checked: 7 hours ago
Listing updated: July 16, 2025 at 11:36am
Listed by:
Danielle Bauman 760-924-9401,
Destination Real Estate,
Heidi Vetter 559-906-8156,
Destination Real Estate
Source: MLBOR,MLS#: 250241
Facts & features
Interior
Bedrooms & bathrooms
- Bedrooms: 3
- Bathrooms: 3
Rooms
- Room types: Den
Heating
- Electric, Propane, Active Solar, Wall Furnace
Appliances
- Included: Dishwasher, Disposal, Refrigerator, Gas Range/Oven, Washer, Dryer, Central Vacuum, Tankless Water Heater
- Laundry: Lower Level
Features
- Vaulted Ceiling(s), Walk-In Closet(s), Steam Shower, Bathroom Mirrors, Central Vacuum, Beds: Three/Loft
- Flooring: Carpet
- Windows: Window Coverings, Double Pane Windows, Blinds
- Has basement: No
- Number of fireplaces: 2
- Fireplace features: Two
Interior area
- Total structure area: 3,125
- Total interior livable area: 3,125 sqft
Property
Parking
- Total spaces: 2
- Parking features: Attached, Garage
- Attached garage spaces: 2
Features
- Stories: 3
- Patio & porch: Porch Open, Porch Covered, Open Patio
- Exterior features: Garden, Lighting
- Fencing: Fence-Metal
Lot
- Size: 9,147.6 Square Feet
- Features: Trees, Lawn
Details
- Parcel number: 0142840300
- Special conditions: Standard
- Other equipment: Satellite Dish
Construction
Type & style
- Home type: SingleFamily
- Property subtype: Single Family Residence
Materials
- Masonite
- Roof: Metal
Condition
- Year built: 1978
Utilities & green energy
- Gas: Propane
- Sewer: Public Sewer
- Water: Well Community
Green energy
- Energy generation: Solar
Community & HOA
Community
- Subdivision: Aspendell
HOA
- Amenities included: None
Location
- Region: Bishop
Financial & listing details
- Price per square foot: $292/sqft
- Tax assessed value: $378,923
- Annual tax amount: $4,336
- Date on market: 4/19/2025
- Listing agreement: Residential Listing Agreement - Exclusive
- Road surface type: Paved