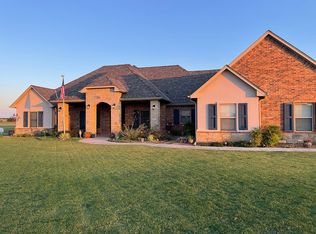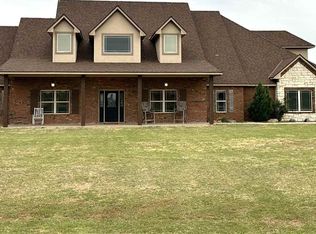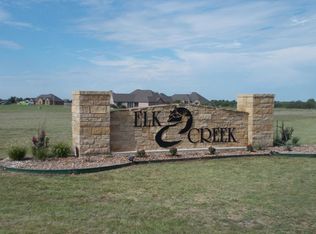Sold
$440,000
141 SW Elk Creek Loop, Cache, OK 73527
4beds
4baths
3,000sqft
Single Family Residence
Built in 2017
1.28 Acres Lot
$464,700 Zestimate®
$147/sqft
$3,088 Estimated rent
Home value
$464,700
$395,000 - $548,000
$3,088/mo
Zestimate® history
Loading...
Owner options
Explore your selling options
What's special
Welcome to your dream home at 141 SW Elk Creek Loop, where luxury meets comfort in this expansive 2,967 square-foot residence! Sitting on 1.28 acres (MOL) and nestled in a serene neighborhood, this incredible property boasts 4 spacious bedrooms, including a lavish master suite, and 4 beautifully appointed bathrooms-perfect for families of all sizes plus an additional 2 rooms upstairs that could serve as an office, study or playroom. Step inside to discover an inviting open floor plan highlighted by soaring 13-foot ceilings and abundant natural light. The gourmet kitchen features elegant granite countertops, a large pantry, and modern appliances, making it a chef's paradise. The adjoining living area is perfect for family gatherings or entertaining friends, providing a seamless flow throughout the home. In addition to the generously-sized bedrooms, this home offers a dedicated office/study, ideal for remote work or a quiet space to focus on personal projects. Each bedroom is designed with comfort in mind, featuring access to a nearby bathroom. Outside, your private oasis awaits! Dive into your refreshing 12x24 ft pool, with depths ranging from 3 to 6 feet, perfect for relaxation or energetic swims. Enjoy the shade under the stylish pergola while hosting summer barbecues or enjoying lazy afternoons by the poolside. The insulated shed with a loft adds extra storage space or could be transformed into a fun play area or hobby room. Parking is a breeze with a spacious 3-car garage, giving you plenty of room for vehicles and all your outdoor gear. Don't miss the chance to own this exceptional home that beautifully combines functionality and elegance! Schedule your private tour today end experience the perfect blend of lifestyle and luxury at 141 SW Elk Creek Loop, Cache, OK. Your dream home awaits! Call listing agent to schedule a private showing! Carrie Austin (580) 512-6647
Zillow last checked: 8 hours ago
Listing updated: September 02, 2025 at 12:34pm
Listed by:
CARRIE AUSTIN 580-512-6647,
NEXT HOME TRI-COVENANT REALTY
Bought with:
Pamela Marion
Re/Max Professionals (Bo)
Source: Lawton BOR,MLS#: 168926
Facts & features
Interior
Bedrooms & bathrooms
- Bedrooms: 4
- Bathrooms: 4
Dining room
- Features: Formal Dining
Kitchen
- Features: Breakfast Bar, Kitchen/Dining
Heating
- Fireplace(s), Central, Electric
Cooling
- Central-Electric, Ceiling Fan(s)
Appliances
- Included: Electric, Freestanding Stove, Microwave, Dishwasher, Disposal, Electric Water Heater
- Laundry: Washer Hookup, Dryer Hookup, Utility Room
Features
- Kitchen Island, Walk-In Closet(s), Pantry, Granite Counters, One Living Area
- Flooring: Carpet, Ceramic Tile
- Windows: Double Pane Windows, Storm Window(s)
- Attic: Floored
- Has fireplace: Yes
- Fireplace features: Propane, Insert
Interior area
- Total structure area: 3,000
- Total interior livable area: 3,000 sqft
Property
Parking
- Total spaces: 3
- Parking features: Auto Garage Door Opener, Garage Door Opener, Garage Faces Side
- Garage spaces: 3
Features
- Levels: Two
- Patio & porch: Covered Patio
- Pool features: In Ground
- Fencing: Chain Link,Wood
Lot
- Size: 1.28 Acres
- Features: Lawn Sprinkler
Details
- Additional structures: Storage Shed
- Parcel number: 01N13W102916500020011
Construction
Type & style
- Home type: SingleFamily
- Property subtype: Single Family Residence
Materials
- Brick Veneer
- Foundation: Slab
- Roof: Composition,Ridge Vents
Condition
- Original
- New construction: No
- Year built: 2017
Utilities & green energy
- Electric: Cotton Electric
- Gas: Propane
- Sewer: Aeration Septic
- Water: Rural District, Well, Water District: RWD #4
Community & neighborhood
Security
- Security features: Smoke/Heat Alarm
Location
- Region: Cache
HOA & financial
HOA
- HOA fee: $200 annually
Other
Other facts
- Listing terms: Cash,Conventional,FHA,VA Loan
- Road surface type: Paved
Price history
| Date | Event | Price |
|---|---|---|
| 8/29/2025 | Sold | $440,000-1.1%$147/sqft |
Source: Lawton BOR #168926 Report a problem | ||
| 7/30/2025 | Pending sale | $445,000$148/sqft |
Source: | ||
| 7/24/2025 | Contingent | $445,000$148/sqft |
Source: Lawton BOR #168926 Report a problem | ||
| 7/23/2025 | Pending sale | $445,000$148/sqft |
Source: | ||
| 6/26/2025 | Price change | $445,000-1.1%$148/sqft |
Source: | ||
Public tax history
| Year | Property taxes | Tax assessment |
|---|---|---|
| 2024 | $3,603 +3.8% | $34,391 +3% |
| 2023 | $3,470 -1.8% | $33,389 +3% |
| 2022 | $3,535 +24.5% | $32,417 +3% |
Find assessor info on the county website
Neighborhood: 73527
Nearby schools
GreatSchools rating
- 6/10Cache Primary Elementary SchoolGrades: PK-4Distance: 5 mi
- 7/10Cache Middle SchoolGrades: 5-8Distance: 5.2 mi
- 7/10Cache High SchoolGrades: 9-12Distance: 5.1 mi
Schools provided by the listing agent
- Elementary: Cache
- Middle: Cache
- High: Cache Sr Hi
Source: Lawton BOR. This data may not be complete. We recommend contacting the local school district to confirm school assignments for this home.

Get pre-qualified for a loan
At Zillow Home Loans, we can pre-qualify you in as little as 5 minutes with no impact to your credit score.An equal housing lender. NMLS #10287.
Sell for more on Zillow
Get a free Zillow Showcase℠ listing and you could sell for .
$464,700
2% more+ $9,294
With Zillow Showcase(estimated)
$473,994

