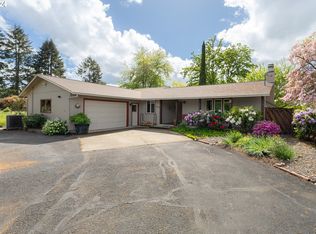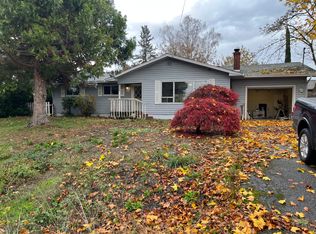Newer exterior paint & lots of natural light from the windows & skylights. Kitchen has large pantry & lots of cabinet space, plus all the appliances are included! Split bedroom floor plan features a private master suite w/large bath, walk-in closet & shower. Enjoy the private yard & deck for entertaining, a separate laundry room w/utility sink & attached 2 car garage. There's even room for your RV. New plumbing in 2014.
This property is off market, which means it's not currently listed for sale or rent on Zillow. This may be different from what's available on other websites or public sources.

