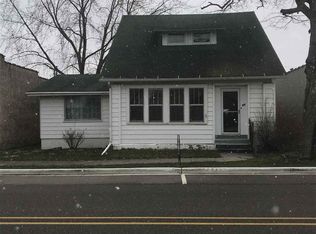Home Sweet Home! Spacious and well maintained 3 bedroom, 1 1/2 bath home in Avilla. Large foyer entrance opening to the living room with a fireplace for those chilly evenings. Roomy eat in kitchen. Built in bookcase. 3 Season Room. Very large master bedroom with 1/2 bath next to it. Partial basement with a shower and sink. NEW within past 5 years: windows, carpet, furnace, kitchen flooring, garage doors and openers. Large attached 2 car garage. The bonus is the 624 sq. ft. efficiency apartment on the back alley for a relative or renter. Nice sized living room and eat-in kitchen, 1 bedroom with a full bath. Also has its own attached 1 car garage. Plenty of concrete and paved drive for all to park.
This property is off market, which means it's not currently listed for sale or rent on Zillow. This may be different from what's available on other websites or public sources.
