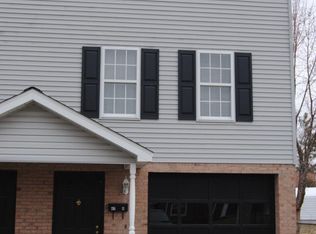Original structure built in the mid 1700s. It's served as an old stagecoach Inn. There are several secret passageways within the walls of this old home. Rumor has it there was a train robbery and gold was buried on the property. Although the treasure was never found, when the pool was put in an underground tunnel was discovered leading to the basement of the house. This was the time of the underground railroad which explains the hidden rooms and hallways. Unlike the building materials of today these walls are solid concrete and plaster it's built like a fort! The front door enters to the hallway with the original curved wooden staircase and interior solid wood doors. Travelers would stay at the Inn as they were passing by. If these walls could talk! There is a Well with the Spring off of the Courtyard which used to serve as the outside kitchen. As time went on it became a family farm house. The owners of the property started building on and made an indoor kitchen and a mud room. This beautiful home sat in the middle of Strawberry Fields and was known as the Johnson farm. Obviously that is why it sits on Johnson Road! Original brick was the old red clay farm brick and each one was replaced with white brick from Donely Brick in 1988. From the front hallway to the right is a large formal dining room with a marble fireplace and built in shelves for china. The entire room is finished in Oak and beveled mirrors and a beautiful chandelier. To the left there are two rooms one used as a formal living room with a fireplace and a chandelier the connecting room could be an extension of the living room or a separate living space with an elevated Floor for a piano. At the end of the hall pass the staircase you enter the kitchen where there is a wine rack and a wet bar. To the left is a full bathroom. To the right is the kitchen with an island cooktop and breakfast bar for stools. Between the kitchen in the dining room it's another room that makes a great family room with a built in bookcase, a ceiling fan and a stairway to the upstairs which used to be the servants quarters. The Kitchen was extended and enclosed completely in glass with a great view of the entire backyard also provides great lighting throughout the day. French doors lead from the kitchen to the back porch and into the courtyard with a walkway to the closest garage. There are steps that lead down to the lower part of the house and one of the downstairs entrances. The entire property is fenced in with gates at the end of each driveway. The driveway to the right stops by one of the entrances to the bottom floor of the house. The driveway to the left leads to the top of the property where the other two garages are located one at the top left and one at the top right. There are a total of three garages two of them are two car garages each about 1400 sq ft with high ceilings. The third garage is large enough to house RVs, boats or work trucks.
This property is off market, which means it's not currently listed for sale or rent on Zillow. This may be different from what's available on other websites or public sources.
