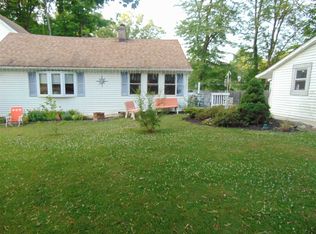This charmer needs your support .. This already nice home desperately in need of updating and TLC making your rewards great! Great starter, bigger than it looks and lives even bigger. Furnace is about 3 years old, newer vinyl replacement windows, front porch and rear covered porch. Large kitchen and family room with a back staircase. roof is estimated at 15 years. Barn on the property is in good condition needs finishing work, attached to the Barn is a workshop with electric. Over 1 acre of property
This property is off market, which means it's not currently listed for sale or rent on Zillow. This may be different from what's available on other websites or public sources.
