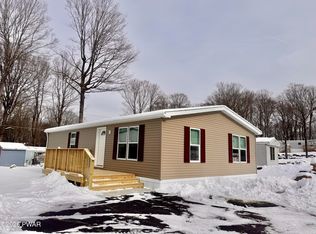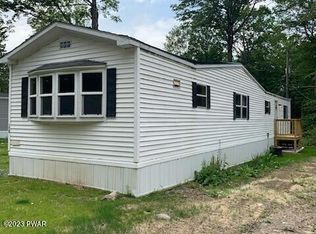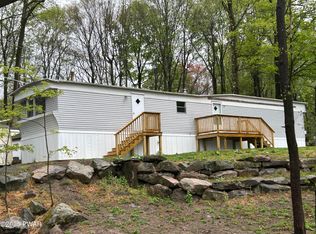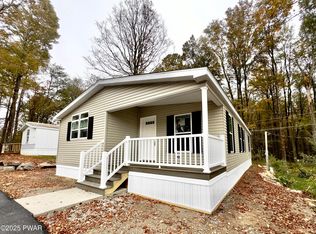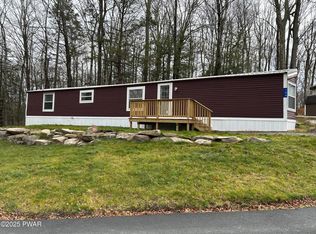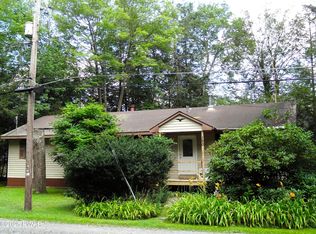141 Rustic Rd, Greentown, PA 18426
What's special
- 726 days |
- 419 |
- 9 |
Zillow last checked: 8 hours ago
Listing updated: November 24, 2025 at 01:17pm
Beth Derrick 570-470-3810,
Keller Williams RE Hawley 570-226-0500
Facts & features
Interior
Bedrooms & bathrooms
- Bedrooms: 3
- Bathrooms: 2
- Full bathrooms: 2
Primary bedroom
- Description: Suite w/ Walk In Closet
- Area: 175.44
- Dimensions: 13.6 x 12.9
Bedroom 2
- Description: Walk In Closet
- Area: 150.93
- Dimensions: 11.7 x 12.9
Bedroom 3
- Description: Walk In Closet
- Area: 140.61
- Dimensions: 10.9 x 12.9
Primary bathroom
- Description: Tub / Shower Combo
- Area: 71.89
- Dimensions: 9.1 x 7.9
Bathroom 2
- Description: Tub / Shower Combo
- Area: 49
- Dimensions: 9.8 x 5
Dining room
- Description: Built in Hutch
- Area: 126.72
- Dimensions: 12.8 x 9.9
Kitchen
- Description: Eat In Kitchen w/ Pantry
- Area: 153.6
- Dimensions: 12 x 12.8
Laundry
- Description: Hook Up Only
- Area: 29.12
- Dimensions: 5.2 x 5.6
Living room
- Description: Full Width of Home
- Area: 436.8
- Dimensions: 26 x 16.8
Other
- Description: Front Deck
- Area: 128
- Dimensions: 16 x 8
Other
- Description: Exterior Storage Shed
- Area: 192
- Dimensions: 16 x 12
Heating
- Forced Air, Propane
Cooling
- Ceiling Fan(s), Central Air
Appliances
- Included: Dishwasher, Range Hood, Self Cleaning Oven, Refrigerator, Gas Range
- Laundry: Inside, Laundry Room
Features
- Built-in Features, Open Floorplan, Walk-In Closet(s), Vaulted Ceiling(s), Pantry, Laminate Counters, Eat-in Kitchen, Ceiling Fan(s), Cathedral Ceiling(s)
- Flooring: Carpet, Linoleum, Vinyl
- Doors: Storm Door(s)
- Windows: Aluminum Frames, Storm Window(s)
- Basement: None
- Attic: None
- Has fireplace: No
Interior area
- Total structure area: 1,540
- Total interior livable area: 1,540 sqft
- Finished area above ground: 1,540
- Finished area below ground: 0
Property
Parking
- Total spaces: 3
- Parking features: Driveway, Off Street, Private, No Garage, Gravel
- Uncovered spaces: 3
Features
- Levels: One
- Stories: 1
- Entry location: Living Room
- Patio & porch: Deck, Side Porch
- Exterior features: Awning(s), Storage, Private Yard
- Pool features: None
- Fencing: None
- Has view: Yes
- View description: None
- Body of water: None
Lot
- Size: 5,227.2 Square Feet
- Dimensions: 60 x 90
- Features: Cleared, Front Yard, Level, Cul-De-Sac
Details
- Additional structures: Shed(s)
- Parcel number: Lot 16
- On leased land: Yes
- Zoning: Residential
- Zoning description: Residential
- Special conditions: Standard
- Other equipment: None
Construction
Type & style
- Home type: MobileManufactured
- Property subtype: Mobile Home, Manufactured Home
Materials
- Vinyl Siding
- Foundation: None
- Roof: Shingle
Condition
- Updated/Remodeled
- New construction: No
- Year built: 1985
Utilities & green energy
- Electric: 100 Amp Service
- Sewer: Shared Septic
- Water: Comm Central, Shared Well
- Utilities for property: Cable Available, Water Connected, Phone Available, Sewer Connected, Propane, Electricity Connected
Community & HOA
Community
- Features: None
- Security: Smoke Detector(s)
- Subdivision: Rustic Acres
HOA
- Has HOA: Yes
- HOA fee: $400 monthly
Location
- Region: Greentown
Financial & listing details
- Price per square foot: $84/sqft
- Date on market: 2/3/2024
- Cumulative days on market: 726 days
- Listing terms: Cash,Special Funding,Land Use Fee,Contract
- Electric utility on property: Yes
- Road surface type: Gravel
- Body type: Double Wide

Beth Derrick
(570) 226-0900
By pressing Contact Agent, you agree that the real estate professional identified above may call/text you about your search, which may involve use of automated means and pre-recorded/artificial voices. You don't need to consent as a condition of buying any property, goods, or services. Message/data rates may apply. You also agree to our Terms of Use. Zillow does not endorse any real estate professionals. We may share information about your recent and future site activity with your agent to help them understand what you're looking for in a home.
Estimated market value
Not available
Estimated sales range
Not available
$2,022/mo
Price history
Price history
| Date | Event | Price |
|---|---|---|
| 8/18/2025 | Price change | $129,900-7.2%$84/sqft |
Source: | ||
| 8/15/2024 | Listed for sale | $140,000$91/sqft |
Source: | ||
| 8/13/2024 | Pending sale | $140,000$91/sqft |
Source: | ||
| 2/3/2024 | Listed for sale | $140,000$91/sqft |
Source: | ||
Public tax history
Public tax history
Tax history is unavailable.BuyAbility℠ payment
Climate risks
Neighborhood: 18426
Nearby schools
GreatSchools rating
- 6/10Wallenpaupack South El SchoolGrades: K-5Distance: 4.1 mi
- 6/10Wallenpaupack Area Middle SchoolGrades: 6-8Distance: 12.8 mi
- 7/10Wallenpaupack Area High SchoolGrades: 9-12Distance: 12.5 mi
- Loading
