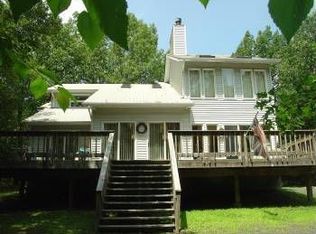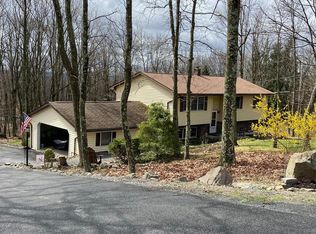Sold for $300,000
$300,000
141 Rushmore Rd, Effort, PA 18330
5beds
2,750sqft
Single Family Residence
Built in 1991
1.03 Acres Lot
$-- Zestimate®
$109/sqft
$3,252 Estimated rent
Home value
Not available
Estimated sales range
Not available
$3,252/mo
Zestimate® history
Loading...
Owner options
Explore your selling options
What's special
*Job relocation* All offers welcome. Large vinyl sided contemporary home in Pleasant Valley school district featuring 5 bedrooms, 2 1/2 bathrooms set on a 1.03-acre lot. The entry offers great storage with built ins. The eat-in kitchen with two closet pantries is enhanced by expansive windows, offering an adjacent space perfect for a formal dining room. The living room, has vaulted ceilings and an inviting wood-burning fireplace leading to a spacious 500 sq ft deck through sliding glass doors. The main floor includes three bedrooms, a full bathroom, and an updated half bath with an additional room currently used as flex space and storage. Washer & Dryer included. The upper level has 2 bedrooms one with a second wood-burning fireplace attached full bathroom with a jacuzzi tub and an attached space for an office/nursery. Additional storage is available in the attic space off the bathroom. New water heater and two newer heating and cooling mini-split units professionally installed upstairs. Outside is quiet and private. The portable storage shed conveys with the sale. A convenient concrete walkway leads from the partially fenced yard to the bus stop located at the corner of the lot. Roof installed in 2021 & worn windows were replaced throughout the main level. Full home water softener included. Recently converted from propane heating to a Carrier propane forced heat system controlled via Wi-Fi or the app with a built in humidifier. The Sierra View Community is known for its super quiet location and amenities, including a clubhouse, an Olympic-sized outdoor pool, a playground, road maintenance and a basketball court all maintained for a low annual fee of $219 per year. This picturesque community provides breathtaking seasonal views of the mountains and ski slopes. Ideally situated, this home is just minutes from Pocono Raceway, Lake Harmony, Jack Frost & Big Boulder Ski area, Hickory Run State Park, and Split Rock Golf Club. It offers easy access to major highways, making commutes via I-80/81, Route 209, and the PA Turnpike effortless. Home is sold AS IS Inspections welcomed but price reflects any needed repairs or updates.
Zillow last checked: 8 hours ago
Listing updated: September 23, 2024 at 03:07pm
Listed by:
Rick Cordisco 570-234-0633,
Pocono Mountain Lakes Realty
Bought with:
NON MEMBER, 0225194075
Non Subscribing Office
Source: Bright MLS,MLS#: PAMR2003450
Facts & features
Interior
Bedrooms & bathrooms
- Bedrooms: 5
- Bathrooms: 3
- Full bathrooms: 2
- 1/2 bathrooms: 1
- Main level bathrooms: 2
- Main level bedrooms: 3
Basement
- Area: 0
Heating
- Forced Air, Wall Unit, Electric
Cooling
- Ceiling Fan(s), Ductless
Appliances
- Included: Microwave, Dishwasher, Dryer, Oven, Oven/Range - Electric, Washer, Water Conditioner - Owned, Water Heater
- Laundry: Dryer In Unit, Washer In Unit
Features
- Ceiling Fan(s), Combination Kitchen/Dining, Dining Area, Family Room Off Kitchen, Open Floorplan, Eat-in Kitchen, Recessed Lighting, Cathedral Ceiling(s), 9'+ Ceilings, Vaulted Ceiling(s)
- Flooring: Carpet, Engineered Wood, Tile/Brick
- Windows: Insulated Windows, Skylight(s)
- Has basement: No
- Number of fireplaces: 2
- Fireplace features: Brick, Mantel(s), Wood Burning
Interior area
- Total structure area: 2,750
- Total interior livable area: 2,750 sqft
- Finished area above ground: 2,750
- Finished area below ground: 0
Property
Parking
- Parking features: Crushed Stone, Driveway
- Has uncovered spaces: Yes
Accessibility
- Accessibility features: None
Features
- Levels: Two
- Stories: 2
- Patio & porch: Deck
- Exterior features: Play Equipment
- Pool features: Community
- Spa features: Bath
- Has view: Yes
- View description: Mountain(s)
Lot
- Size: 1.03 Acres
- Dimensions: 160.00 x 283.00
- Features: Level, Mountainous, Wooded, Rural
Details
- Additional structures: Above Grade, Below Grade
- Parcel number: 02633001398523
- Zoning: R1
- Zoning description: Resi
- Special conditions: Standard
Construction
Type & style
- Home type: SingleFamily
- Architectural style: Contemporary
- Property subtype: Single Family Residence
Materials
- Vinyl Siding
- Foundation: Crawl Space
- Roof: Asbestos Shingle,Fiberglass
Condition
- Average
- New construction: No
- Year built: 1991
Utilities & green energy
- Electric: 200+ Amp Service
- Sewer: On Site Septic
- Water: Well
- Utilities for property: Cable Connected, Propane, Broadband, Cable, DSL
Community & neighborhood
Location
- Region: Effort
- Subdivision: Sierra View-chestnuthill Twp
- Municipality: CHESTNUTHILL TWP
HOA & financial
HOA
- Has HOA: Yes
- HOA fee: $219 annually
- Amenities included: Basketball Court, Clubhouse, Pool
- Services included: Road Maintenance, Snow Removal
- Association name: SIERRA VIEW HOA
Other
Other facts
- Listing agreement: Exclusive Right To Sell
- Listing terms: Cash,Conventional,FHA,USDA Loan,VA Loan
- Ownership: Fee Simple
Price history
| Date | Event | Price |
|---|---|---|
| 7/23/2024 | Sold | $300,000-9.1%$109/sqft |
Source: | ||
| 7/5/2024 | Contingent | $329,900$120/sqft |
Source: | ||
| 6/16/2024 | Price change | $329,900-7%$120/sqft |
Source: PMAR #PM-115807 Report a problem | ||
| 6/6/2024 | Listed for sale | $354,900+136.6%$129/sqft |
Source: PMAR #PM-115807 Report a problem | ||
| 4/7/2010 | Sold | $150,000+3.5%$55/sqft |
Source: Public Record Report a problem | ||
Public tax history
| Year | Property taxes | Tax assessment |
|---|---|---|
| 2025 | $5,350 +5.5% | $159,660 |
| 2024 | $5,071 +4.1% | $159,660 |
| 2023 | $4,873 +2.8% | $159,660 |
Find assessor info on the county website
Neighborhood: 18330
Nearby schools
GreatSchools rating
- 5/10Pleasant Valley Intrmd SchoolGrades: 3-5Distance: 5.5 mi
- 4/10Pleasant Valley Middle SchoolGrades: 6-8Distance: 5.3 mi
- 5/10Pleasant Valley High SchoolGrades: 9-12Distance: 5.5 mi
Schools provided by the listing agent
- Elementary: Pleasant Valley
- Middle: Pleasant Valley
- High: Pleasant Valley
- District: Pleasant Valley
Source: Bright MLS. This data may not be complete. We recommend contacting the local school district to confirm school assignments for this home.
Get pre-qualified for a loan
At Zillow Home Loans, we can pre-qualify you in as little as 5 minutes with no impact to your credit score.An equal housing lender. NMLS #10287.

