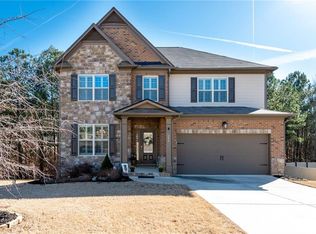Closed
$500,000
141 Rushing Creek Trl, Dallas, GA 30132
5beds
2,930sqft
Single Family Residence, Residential
Built in 2019
8,712 Square Feet Lot
$502,100 Zestimate®
$171/sqft
$2,719 Estimated rent
Home value
$502,100
$452,000 - $562,000
$2,719/mo
Zestimate® history
Loading...
Owner options
Explore your selling options
What's special
Welcome to your dream home in the heart of Dallas, Georgia! This luxurious 5-bedroom, 4-bathroom home, just 5 years old. This spacious home features a bedroom and full bath on the main, ideal for guests. The Two-story Foyer, sets the tone for this beautiful home. With an open concept, you can enjoy the family, all with entertaining from your large, gourmet kitchen. The kitchen is outfitted with stainless steel appliances, a large oversized island with granite countertops, backsplash, and lets not forget the double ovens and gas cooktop, perfect for entertaining! Upstairs, you'll find the oversized primary bedroom and primary bath. This spacious bedroom boasts of natural lighting and space. The primary bath features a double vanity, separate tub and shower, a water closet and an ample sized closet, for your storage needs. Accompanied by 3 spacious secondary bedrooms. Enjoy entertaining your family/guests in the partially, finished basement. Basement is stubbed and plumbed and ready to be finished to your liking! Flexible space for your home gym, theater room or extra storage. Enjoy a tranquil, wooded setting from the back deck, perfect for relaxation and summer nights. Conveniently located near schools, vibrant shopping, and diverse dining options. Schedule a private showing today!
Zillow last checked: 8 hours ago
Listing updated: August 30, 2024 at 10:52pm
Listing Provided by:
Aretha Langley,
EXP Realty, LLC.
Bought with:
Ramonia Corhen, 326831
Maximum One Greater Atlanta Realtors
Source: FMLS GA,MLS#: 7408974
Facts & features
Interior
Bedrooms & bathrooms
- Bedrooms: 5
- Bathrooms: 4
- Full bathrooms: 4
- Main level bathrooms: 1
- Main level bedrooms: 1
Primary bedroom
- Features: None
- Level: None
Bedroom
- Features: None
Primary bathroom
- Features: Double Vanity, Separate Tub/Shower, Vaulted Ceiling(s)
Dining room
- Features: Separate Dining Room
Kitchen
- Features: Breakfast Room, Cabinets Stain, Kitchen Island, Pantry Walk-In, View to Family Room
Heating
- Forced Air, Solar, Zoned
Cooling
- Central Air
Appliances
- Included: Dishwasher, Disposal, Double Oven, Gas Cooktop, Gas Water Heater, Microwave, Refrigerator
- Laundry: Laundry Room, Main Level
Features
- Coffered Ceiling(s), Crown Molding, Double Vanity, High Ceilings 9 ft Main, High Ceilings 9 ft Upper, Smart Home, Tray Ceiling(s), Vaulted Ceiling(s), Walk-In Closet(s), Other
- Flooring: Carpet, Ceramic Tile, Hardwood
- Windows: Double Pane Windows, Insulated Windows
- Basement: Daylight,Exterior Entry,Full,Interior Entry,Partial
- Number of fireplaces: 1
- Fireplace features: Factory Built, Family Room, Gas Log, Stone
- Common walls with other units/homes: No Common Walls
Interior area
- Total structure area: 2,930
- Total interior livable area: 2,930 sqft
Property
Parking
- Total spaces: 2
- Parking features: Driveway, Garage, Garage Door Opener, Garage Faces Front, Level Driveway
- Garage spaces: 2
- Has uncovered spaces: Yes
Accessibility
- Accessibility features: None
Features
- Levels: Two
- Stories: 2
- Patio & porch: Deck, Front Porch
- Exterior features: Private Yard, Rain Gutters, No Dock
- Pool features: None
- Spa features: None
- Fencing: None
- Has view: Yes
- View description: Other
- Waterfront features: None
- Body of water: None
Lot
- Size: 8,712 sqft
- Features: Front Yard, Private, Sloped, Wooded
Details
- Additional structures: None
- Parcel number: 084928
- Other equipment: None
- Horse amenities: None
Construction
Type & style
- Home type: SingleFamily
- Architectural style: Craftsman,Traditional
- Property subtype: Single Family Residence, Residential
Materials
- Brick, HardiPlank Type
- Foundation: None
- Roof: Composition
Condition
- Resale
- New construction: No
- Year built: 2019
Utilities & green energy
- Electric: 110 Volts
- Sewer: Public Sewer
- Water: Public
- Utilities for property: Cable Available, Electricity Available, Natural Gas Available, Phone Available, Sewer Available, Underground Utilities, Water Available
Green energy
- Energy efficient items: None
- Energy generation: Solar
Community & neighborhood
Security
- Security features: Carbon Monoxide Detector(s), Security System Owned, Smoke Detector(s)
Community
- Community features: Homeowners Assoc, Near Schools, Near Shopping, Near Trails/Greenway, Playground, Pool, Sidewalks, Street Lights, Tennis Court(s)
Location
- Region: Dallas
- Subdivision: Stonewood Creek
HOA & financial
HOA
- Has HOA: Yes
- HOA fee: $660 annually
Other
Other facts
- Road surface type: Paved
Price history
| Date | Event | Price |
|---|---|---|
| 8/29/2024 | Sold | $500,000-2%$171/sqft |
Source: | ||
| 8/6/2024 | Contingent | $510,000$174/sqft |
Source: | ||
| 6/22/2024 | Listed for sale | $510,000+54.8%$174/sqft |
Source: | ||
| 6/27/2019 | Sold | $329,417$112/sqft |
Source: Public Record | ||
Public tax history
| Year | Property taxes | Tax assessment |
|---|---|---|
| 2025 | $4,829 +6.8% | $194,132 +9.1% |
| 2024 | $4,520 -9.6% | $177,972 -7.2% |
| 2023 | $5,002 -2% | $191,852 +9.3% |
Find assessor info on the county website
Neighborhood: 30132
Nearby schools
GreatSchools rating
- 6/10Roland W. Russom Elementary SchoolGrades: PK-5Distance: 0.3 mi
- 7/10Sammy Mcclure Sr. Middle SchoolGrades: 6-8Distance: 4.5 mi
- 7/10North Paulding High SchoolGrades: 9-12Distance: 4.6 mi
Schools provided by the listing agent
- Elementary: Roland W. Russom
- Middle: East Paulding
- High: North Paulding
Source: FMLS GA. This data may not be complete. We recommend contacting the local school district to confirm school assignments for this home.
Get a cash offer in 3 minutes
Find out how much your home could sell for in as little as 3 minutes with a no-obligation cash offer.
Estimated market value
$502,100
Get a cash offer in 3 minutes
Find out how much your home could sell for in as little as 3 minutes with a no-obligation cash offer.
Estimated market value
$502,100
