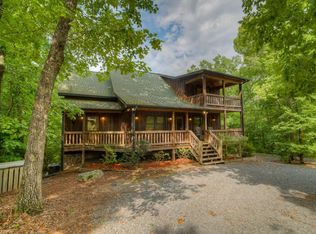Enjoy the upscale mountain lifestyle Accessed via all paved roads, this magnificent retreat is centrally located in the pristine Stuart Mountain Hideaway community between downtown Blue Ridge and McCaysville convenient to dining/entertainment and natural amenities galore. Situated perfectly on this gentle wooded lot with remarkable privacy, this home is ideal for full or part-time living, as well as for your next rental investment. Currently under construction, this home will feature beautiful rustic finishes, two levels of living plus an unfinished basement, & fantastic outdoor decks for gathering with friends & family. The open floorplan is perfect for entertaining guests & offers a spacious living room with cathedral ceilings & a stacked stone gas fireplace. At this stage in the game, you are still able to choose the details that will fit your lifestyle such as the cabinetry, granite, tile, etc. Don't wait!
This property is off market, which means it's not currently listed for sale or rent on Zillow. This may be different from what's available on other websites or public sources.

