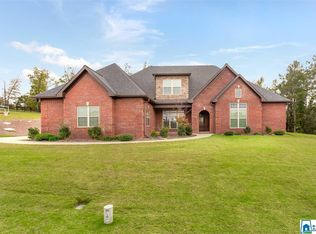The Bellevue" is a stunning full brick courtyard home with custom stonework that exudes luxury and charm throughout. From the gorgeous French-door entryway, to the huge rear covered patio with breathtaking views, this home-plan emanates tradition. "Sold Before Print"
This property is off market, which means it's not currently listed for sale or rent on Zillow. This may be different from what's available on other websites or public sources.

