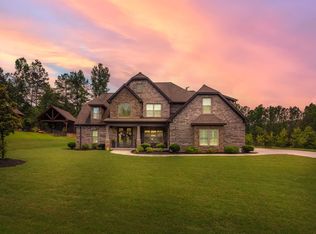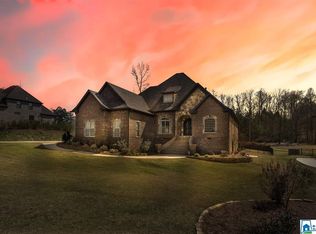This is a 3904 square foot, 2.75 bathroom, single family home. This home is located at 141 Rome Beauty Cir, Oxford, AL 36203.
This property is off market, which means it's not currently listed for sale or rent on Zillow. This may be different from what's available on other websites or public sources.

