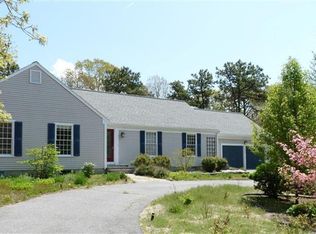Sold for $905,000
$905,000
141 Rocky Hill Road, Brewster, MA 02631
3beds
2,072sqft
Single Family Residence
Built in 2002
0.99 Acres Lot
$1,009,400 Zestimate®
$437/sqft
$3,696 Estimated rent
Home value
$1,009,400
$949,000 - $1.08M
$3,696/mo
Zestimate® history
Loading...
Owner options
Explore your selling options
What's special
Beautiful Reef Builders home offered in upscale Old Mill Village neighborhood in Brewster. This home was designed for enjoyment and relaxation with a split floor plan. The center of the home is the kitchen, living/sunroom with a front dining room mirrored by a large office or craft room on either side of the front door. The right-wing houses 2 large bedrooms and full bath with access to the two-car garage and basement. The left wing houses the expansive primary bedroom with walk in closet and large full bath. This home offers cathedral ceilings, updated kitchen with stainless steel appliances, gas range and granite counters. Living room has gas fireplace and sliders to deck overlooking the nearly one-acre private lot that backs up to conservation land. Hardwoods throughout the home, electronic skylight, gutter guards, new large whole house generator, outdoor shower, large shed and underground utilities add to the ease of use and enjoyment whether you are looking for year-round, retirement or summer residence. Near Herring Run & Grist Mill, this home is convenient to all Brewster has to offer! Title V has passed, Not in a nitrogen sensitive area.
Zillow last checked: 8 hours ago
Listing updated: September 16, 2024 at 08:23pm
Listed by:
Tracy O'Leary 508-838-0420,
Keller Williams Realty
Bought with:
Marchildon Hagopian Hayward
Kinlin Grover Compass
Source: CCIMLS,MLS#: 22304354
Facts & features
Interior
Bedrooms & bathrooms
- Bedrooms: 3
- Bathrooms: 2
- Full bathrooms: 2
- Main level bathrooms: 2
Primary bedroom
- Description: Flooring: Wood
- Features: Walk-In Closet(s), Closet, Ceiling Fan(s)
- Level: First
Bedroom 2
- Description: Flooring: Wood
- Features: Bedroom 2, Ceiling Fan(s), Closet
- Level: First
Bedroom 3
- Description: Flooring: Wood
- Features: Bedroom 3, Ceiling Fan(s), Closet
Primary bathroom
- Features: Private Full Bath
Dining room
- Description: Flooring: Wood
- Features: Dining Room
- Level: First
Kitchen
- Description: Countertop(s): Granite,Flooring: Wood,Stove(s): Gas
- Features: Kitchen, Cathedral Ceiling(s), Kitchen Island, Recessed Lighting
Living room
- Description: Fireplace(s): Gas,Flooring: Wood,Door(s): Sliding
- Features: Recessed Lighting, Living Room, Cathedral Ceiling(s), Ceiling Fan(s)
- Level: First
Heating
- Hot Water
Cooling
- Central Air
Appliances
- Included: Dishwasher, Washer, Refrigerator, Other, Microwave, Gas Water Heater
- Laundry: First Floor
Features
- Recessed Lighting, Linen Closet
- Flooring: Hardwood, Tile
- Doors: Sliding Doors
- Windows: Skylight(s)
- Basement: Bulkhead Access,Interior Entry,Full
- Number of fireplaces: 1
- Fireplace features: Gas
Interior area
- Total structure area: 2,072
- Total interior livable area: 2,072 sqft
Property
Parking
- Total spaces: 6
- Parking features: Garage - Attached, Open
- Attached garage spaces: 2
- Has uncovered spaces: Yes
Features
- Stories: 1
- Exterior features: Outdoor Shower, Private Yard, Garden
Lot
- Size: 0.99 Acres
- Features: Bike Path, Shopping, Conservation Area, Wooded, Level
Details
- Parcel number: 14240
- Zoning: RL
- Special conditions: None
Construction
Type & style
- Home type: SingleFamily
- Property subtype: Single Family Residence
Materials
- Clapboard
- Foundation: Concrete Perimeter
- Roof: Asphalt, Shingle
Condition
- Actual
- New construction: No
- Year built: 2002
Utilities & green energy
- Sewer: Septic Tank
Community & neighborhood
Community
- Community features: Basic Cable
Location
- Region: Brewster
Other
Other facts
- Listing terms: Cash
- Road surface type: Paved
Price history
| Date | Event | Price |
|---|---|---|
| 11/27/2023 | Sold | $905,000+1.1%$437/sqft |
Source: | ||
| 10/9/2023 | Pending sale | $895,000$432/sqft |
Source: | ||
| 10/5/2023 | Listed for sale | $895,000+588.5%$432/sqft |
Source: | ||
| 8/25/2000 | Sold | $130,000$63/sqft |
Source: Public Record Report a problem | ||
Public tax history
| Year | Property taxes | Tax assessment |
|---|---|---|
| 2025 | $6,268 +6.1% | $911,100 +5.1% |
| 2024 | $5,906 +9% | $867,200 +11.9% |
| 2023 | $5,419 +11% | $775,200 +36.2% |
Find assessor info on the county website
Neighborhood: 02631
Nearby schools
GreatSchools rating
- NAStony Brook Elementary SchoolGrades: PK-2Distance: 3.3 mi
- 6/10Nauset Regional Middle SchoolGrades: 6-8Distance: 7.9 mi
- 7/10Nauset Regional High SchoolGrades: 9-12Distance: 11.8 mi
Schools provided by the listing agent
- District: Nauset
Source: CCIMLS. This data may not be complete. We recommend contacting the local school district to confirm school assignments for this home.
Get a cash offer in 3 minutes
Find out how much your home could sell for in as little as 3 minutes with a no-obligation cash offer.
Estimated market value$1,009,400
Get a cash offer in 3 minutes
Find out how much your home could sell for in as little as 3 minutes with a no-obligation cash offer.
Estimated market value
$1,009,400
