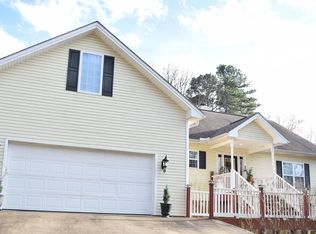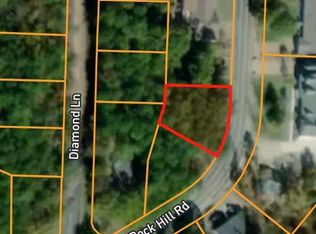Updated golf course home. Spacious enough for all the family, or would make a great vacation rental! Kitchen/hearth room area is open & airy with lots of windows * a great spot for entertaining. The sunroom opens up from the master & living areas with a large deck to enjoy those quiet evenings & early morning coffee. Lots of extra's........soaker tub, tons of storage, and a game room/den is a perfect man cave...pool table included! Also Craftsman mower conveys. Must See! MOTIVATED SELLER!
This property is off market, which means it's not currently listed for sale or rent on Zillow. This may be different from what's available on other websites or public sources.

