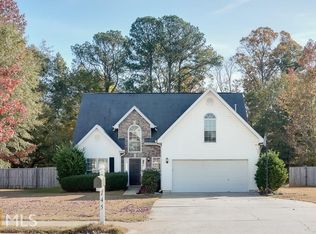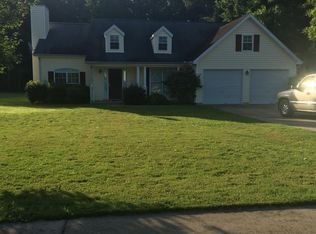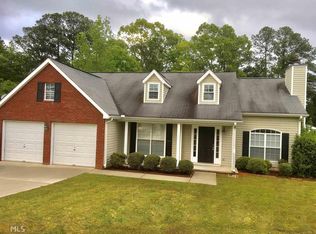This home is perfect for the family. Wonderful community with pool and tennis courts. Downstairs has a large family room with fireplace that will keep you cozy in the winter, and separate dining room. The kitchen is very spacious with plenty of counter space, large breakfast bar and breakfast area. Storage is easy with all the cabinets and separate pantry. Upstairs is a large master bedroom that features a spacious master bath with separate shower and tub. The other two bedrooms upstairs are also very roomy. The laundry room is also conveniently located upstairs, along with a second full size bathroom. The backyard is private and fenced in making it perfect for your pets. Schedule your appointment today before this one is gone.
This property is off market, which means it's not currently listed for sale or rent on Zillow. This may be different from what's available on other websites or public sources.


