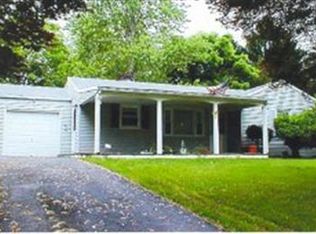Sold for $525,000 on 04/10/25
$525,000
141 River Rd, Branchburg, NJ 08876
2beds
908sqft
Single Family Residence
Built in 1955
0.42 Acres Lot
$541,700 Zestimate®
$578/sqft
$2,834 Estimated rent
Home value
$541,700
$498,000 - $590,000
$2,834/mo
Zestimate® history
Loading...
Owner options
Explore your selling options
What's special
Fantastic starter home, downsize, or condo alternative! Charming, ​ Cozy, ​tastefully fully renovated two-bedroom, two-bath home with a basement and garage is ready to move in​. ​A welcoming porch ​in the front and a full-length patio​ at the back, overlooking an expansive backyard,provide enough space to enjoy the outdoors. ​A bright and airy living room with a wood-burning fireplace, a kitchen ​with all new appliances, plenty of space for dining​, two good-sized bedrooms, and a fully renovated bathroom finishes ​space on the first floor.​ A large open basement provides a large family room space​. There is a laundry room and a full bathroom in the basement. ​Renovations include fresh neutral paint, refinished wood floors, ​fully renovated bathrooms, ​new kitchen cabinets, stainless steel appliances, quartz countertops, and ​a recently replaced water heater. Large yard and patio is perfect for summer barbecues, al fresco dining, or simply basking in the sunshine, this outdoor space is sure to become your favorite spot to unwind. Situated on a lovely property, this home offers tranquility, while still being conveniently located close to highways for easy commuting. Don't miss your chance to make this exceptional property your own.
Zillow last checked: 8 hours ago
Listing updated: April 11, 2025 at 10:34am
Listed by:
CHARANJEET KAUR,
KELLER WILLIAMS ELITE REALTORS 732-549-1998
Source: All Jersey MLS,MLS#: 2507761R
Facts & features
Interior
Bedrooms & bathrooms
- Bedrooms: 2
- Bathrooms: 2
- Full bathrooms: 2
Primary bedroom
- Features: 1st Floor
- Level: First
Dining room
- Features: Living Dining Combo
Kitchen
- Features: Granite/Corian Countertops, Kitchen Exhaust Fan
Basement
- Area: 900
Heating
- Baseboard Hotwater
Cooling
- Window Unit(s)
Appliances
- Included: Dishwasher, Gas Range/Oven, Microwave, Refrigerator, Washer, Kitchen Exhaust Fan, Gas Water Heater
Features
- 2 Bedrooms, Kitchen, Living Room, Bath Main, None
- Flooring: Ceramic Tile, Wood
- Basement: Full, Slab, Bath Full, Recreation Room, Utility Room, Laundry Facilities
- Number of fireplaces: 1
- Fireplace features: Wood Burning
Interior area
- Total structure area: 908
- Total interior livable area: 908 sqft
Property
Parking
- Total spaces: 1
- Parking features: 1 Car Width, Asphalt, Garage, Attached, Driveway
- Attached garage spaces: 1
- Has uncovered spaces: Yes
Features
- Levels: One
- Stories: 1
- Patio & porch: Porch, Patio
- Exterior features: Open Porch(es), Patio
Lot
- Size: 0.42 Acres
- Dimensions: 178.00 x 105.00
- Features: Interior Lot
Details
- Parcel number: 0500040000000024
- Zoning: LD
Construction
Type & style
- Home type: SingleFamily
- Architectural style: Ranch
- Property subtype: Single Family Residence
Materials
- Roof: Asphalt
Condition
- Year built: 1955
Utilities & green energy
- Gas: Natural Gas
- Sewer: Public Sewer
- Water: Well
- Utilities for property: See Remarks
Community & neighborhood
Location
- Region: Branchburg
Other
Other facts
- Ownership: Fee Simple
Price history
| Date | Event | Price |
|---|---|---|
| 4/10/2025 | Sold | $525,000+0%$578/sqft |
Source: | ||
| 2/3/2025 | Pending sale | $524,999$578/sqft |
Source: | ||
| 2/3/2025 | Contingent | $524,999$578/sqft |
Source: | ||
| 1/11/2025 | Listed for sale | $524,999+128.3%$578/sqft |
Source: | ||
| 10/8/2008 | Sold | $230,000$253/sqft |
Source: Public Record Report a problem | ||
Public tax history
| Year | Property taxes | Tax assessment |
|---|---|---|
| 2025 | $7,449 +20% | $412,900 +20% |
| 2024 | $6,209 +2% | $344,200 +5.8% |
| 2023 | $6,086 -0.3% | $325,300 +6.1% |
Find assessor info on the county website
Neighborhood: 08876
Nearby schools
GreatSchools rating
- 7/10Stony Brook Elementary SchoolGrades: 4-5Distance: 1 mi
- 6/10Central Middle SchoolGrades: 6-8Distance: 1.7 mi
- 8/10Whiton Elementary SchoolGrades: PK-3Distance: 2.8 mi
Get a cash offer in 3 minutes
Find out how much your home could sell for in as little as 3 minutes with a no-obligation cash offer.
Estimated market value
$541,700
Get a cash offer in 3 minutes
Find out how much your home could sell for in as little as 3 minutes with a no-obligation cash offer.
Estimated market value
$541,700
