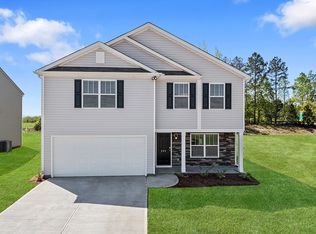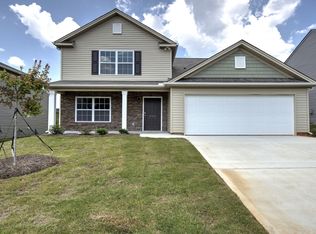Sold for $310,000
$310,000
141 Rippling Way, Lugoff, SC 29078
4beds
2,454sqft
SingleFamily
Built in 2021
10,454 Square Feet Lot
$324,100 Zestimate®
$126/sqft
$2,334 Estimated rent
Home value
$324,100
$308,000 - $340,000
$2,334/mo
Zestimate® history
Loading...
Owner options
Explore your selling options
What's special
Pictures are representative. Buying a new home! The amount of time and effort required to purchase a new home can sometimes seem overwhelming. We are here to help! D.R. Horton has been building homes since 1978 and has helped more than 500,000 homeowners build their dream home. Our experienced sales agents are glad to assist you and can walk you through the entire purchasing process by answering any questions that you may have. D.R. Horton's goal is to make your home buying experience as seamless and positive as possible.
Facts & features
Interior
Bedrooms & bathrooms
- Bedrooms: 4
- Bathrooms: 3
- Full bathrooms: 2
- 1/2 bathrooms: 1
Interior area
- Total interior livable area: 2,454 sqft
Property
Parking
- Total spaces: 2
Features
- Exterior features: Other
Lot
- Size: 10,454 sqft
Details
- Parcel number: 3500000002SKZ
Construction
Type & style
- Home type: SingleFamily
Materials
- Roof: Composition
Condition
- Year built: 2021
Community & neighborhood
Location
- Region: Lugoff
Price history
| Date | Event | Price |
|---|---|---|
| 7/2/2025 | Sold | $310,000+3.3%$126/sqft |
Source: Public Record Report a problem | ||
| 6/18/2025 | Pending sale | $300,000$122/sqft |
Source: | ||
| 5/19/2025 | Contingent | $300,000$122/sqft |
Source: | ||
| 5/14/2025 | Listed for sale | $300,000-3.2%$122/sqft |
Source: | ||
| 5/4/2025 | Listing removed | $310,000$126/sqft |
Source: | ||
Public tax history
| Year | Property taxes | Tax assessment |
|---|---|---|
| 2024 | $1,872 -0.5% | $272,100 |
| 2023 | $1,882 +3.9% | $272,100 |
| 2022 | $1,812 | $272,100 +491.5% |
Find assessor info on the county website
Neighborhood: 29078
Nearby schools
GreatSchools rating
- 3/10Doby's Mill Elementary SchoolGrades: PK-5Distance: 0.1 mi
- 4/10Leslie M. Stover Middle SchoolGrades: 6-8Distance: 4.5 mi
- 5/10Lugoff-Elgin High SchoolGrades: 9-12Distance: 4.9 mi
Schools provided by the listing agent
- Elementary: Doby's Mill Elementary School
- Middle: Leslie M. Middle School
- High: Lugoff-Elgin High School
- District: Kershaw County School District
Source: The MLS. This data may not be complete. We recommend contacting the local school district to confirm school assignments for this home.
Get a cash offer in 3 minutes
Find out how much your home could sell for in as little as 3 minutes with a no-obligation cash offer.
Estimated market value
$324,100

