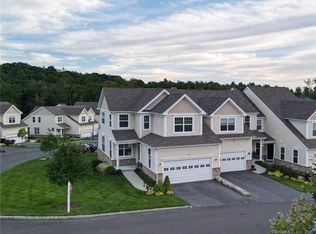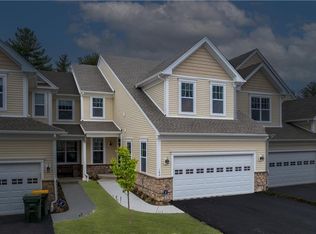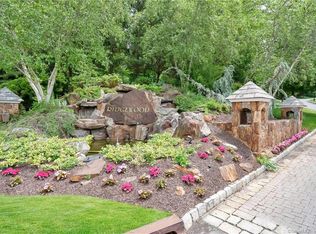****READY IN SPRING 2021*****Summer SPOTLIGHT HOME Spacious 2 bedroom Hickory Plan with walk-out basement, deck and located in phase 3 near cul - de sac *Photos are of a home built that has similar layout and features ***This home will be ready in 2021- Our Spring Spotlight homesite has tons of sunlight with southern exposure and will surely be a winner with oversized windows and patio door that our Hickory Manor offers. This plan features a primary suite on main floor & offers an open layout. Deck off family room faces wooded protected space situated in sought after phase 3. Pricing includes hardwood floors on main floor and plush upgraded carpeting in bedrooms. Granite Counters in kitchen and baths, tile backsplash, kohler plumbing fixtures, door levers, smart home pre-wire, smart thermostats, crown molding & chair rail, tiled baths & laundry, SS appliances, energy star rated washer / Dryer included. You may modify the home and will have the ability to pick all of the finishes during the design studio experience.Feature Highlights Open Floor Plan, Two-story Foyer, 1st Floor Master, Dining Room, Living Room LIVE YOUR BEST LIFE at this award-winning community. All ages can enjoy low maintenance living rich in amenities and quality of life - Enjoy what local Middlebury has to offer! Ridgewood at Middlebury is an award-winning townhome community set within a beautifully landscaped, wooded property, with easy access to Town parks, walking and biking trails and other amenities. Middlebury is a charming New England town with a traditional, historic village green. This community is conveniently located just minutes from Interstate 84 for easy commuting and within the highly regarded Region 15 School District. Resort-style amenities including a Clubhouse with great room, game room, state-of-the-art fitness center, sun deck and indoor basketball half-court, heated outdoor swimming pool, kiddie pool, tot lot, and tennis court Offers low maintenance living with a Homeowners Association Quassy Amusement Park and The Palace Theater in Waterbury are 15 minutes away and downtown New Haven is a 45-minute drive All home designs include state-of-the-art open kitchens with handsome cabinetry and granite countertops, nine-foot first-floor ceilings, hardwood floors, elegant living spaces, and luxurious master suites HBRA of Connecticut HOBI Awards for Best Townhome Community and Best New Haven County Townhome for Bucknell II Model Home
This property is off market, which means it's not currently listed for sale or rent on Zillow. This may be different from what's available on other websites or public sources.


