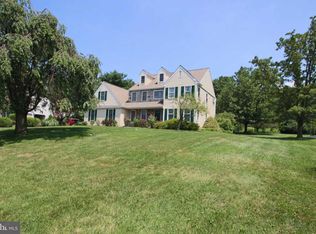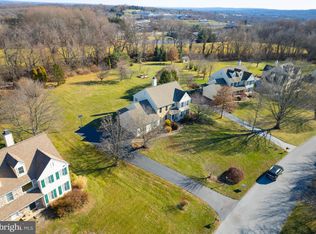The opportunity to own your dream home has arrived! This stately brick front custom built David Boyer home is nestled on a partially wooded .85 acre lot in the desirable Woodridge community in South Coventry. A paver walkway leads you to the covered front porch and into a grand two-story hardwood foyer with double door coat closet, convenient powder room, and turn-style staircase accented with wainscoting. The gleaming hardwood flooring and crown molding flow into the large office with French doors and built-in cabinetry, the spacious formal living room, and the large dining room with wainscoting and French doors. From the formal dining room you enter a beautifully updated gourmet kitchen that is more than chef-ready! Ceramic tiled floors, real cherry cabinetry with pantry, gorgeous neutral granite countertops, travertine backsplash, large island, recessed lighting and top-of-the-line Miele stainless steel appliances including a new double wall oven will make you the culinary envy of your friends! The open layout creates a phenomenal entertaining space with an over-sized sun-drenched breakfast nook and a sunken family room with 9' ceilings, recessed lighting and a brick surround gas fireplace with custom mantel. Enjoy serene views of the large level back yard with mature landscaping, covered rear porch, and expansive custom hardscaped patio. The first floor laundry room with utility sink, cabinetry, and access to the 2 car garage finishes off this level. Upstairs you will discover the expansive master suite with double door entry, spacious office/sitting room, 13 x 7 walk-in closet with built-ins, and en-suite bath with tiled floor, double vanity, corner soaking tub and walk-in shower. Three more spacious bedrooms with ample closet space, a full hall bath, and a linen closet complete the second floor. The full basement with 9' ceilings, 6 year young HVAC system, community sewer and 2x6 construction are just 4 more reasons to say "YES!" This one won't last long, so schedule your showing today!
This property is off market, which means it's not currently listed for sale or rent on Zillow. This may be different from what's available on other websites or public sources.

